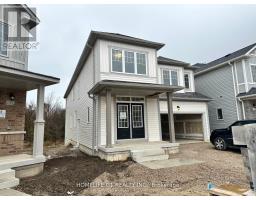424 SIMON STREET, Shelburne, Ontario, CA
Address: 424 SIMON STREET, Shelburne, Ontario
Summary Report Property
- MKT IDX9260168
- Building TypeHouse
- Property TypeSingle Family
- StatusRent
- Added13 weeks ago
- Bedrooms3
- Bathrooms2
- AreaNo Data sq. ft.
- DirectionNo Data
- Added On19 Aug 2024
Property Overview
If you're looking for a great place to lease, with no neighbors behind, this Spacious upper level of a detached home in Shelburne could be perfect for you. Outside you'll enjoy 2 parking spaces plus use of the 1.5 garage, and a 2-tiered deck overlooking greenspace for BBQs and outdoor entertaining. Inside, a large bright living dining room with bay window with hardwood floors flows into the eat in kitchen with access to deck, breakfast bar, back splash, stainless steel appliances with gas range and plenty of cupboard space. 3 large bedrooms with ample closet space. 4-piece main bathroom with acrylic tub surround. Huge Primary bedroom boasts walk in closet and 4-piece ensuite bathroom. Ensuite laundry. Steps from schools, parks and all amenities Shelburne has to offer. Shows beautifully. **** EXTRAS **** The upper level only as basement is tenanted. The upper level pays 60% of utilities. AAA+ tenants required. 1-year minimum lease. Credit check, employment letter, references and rental application required. (id:51532)
Tags
| Property Summary |
|---|
| Building |
|---|
| Level | Rooms | Dimensions |
|---|---|---|
| Main level | Kitchen | 3.36 m x 3.08 m |
| Eating area | 3.35 m x 2.76 m | |
| Dining room | 7.32 m x 3.08 m | |
| Living room | 7.32 m x 3.08 m | |
| Primary Bedroom | 3.97 m x 4.28 m | |
| Bedroom 2 | 2.77 m x 2.78 m | |
| Bedroom 3 | 3.37 m x 2.76 m |
| Features | |||||
|---|---|---|---|---|---|
| Attached Garage | Blinds | Dishwasher | |||
| Dryer | Microwave | Refrigerator | |||
| Stove | Washer | Central air conditioning | |||

































