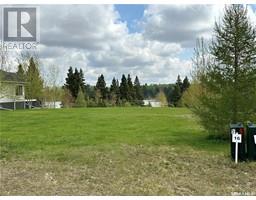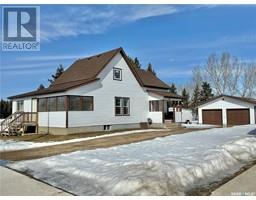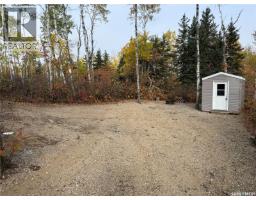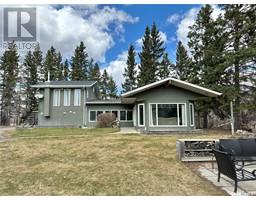#2, 304 Carl Erickson Ave W, Shell Lake, Saskatchewan, CA
Address: #2, 304 Carl Erickson Ave W, Shell Lake, Saskatchewan
Summary Report Property
- MKT IDSK001938
- Building TypeNo Data
- Property TypeNo Data
- StatusBuy
- Added4 weeks ago
- Bedrooms2
- Bathrooms2
- Area1587 sq. ft.
- DirectionNo Data
- Added On07 Apr 2025
Property Overview
This stunning 2-bedroom, 2-bathroom bungalow condo in the heart of Shell Lake offers 1,587 square feet of modern living space and a perfect blend of comfort, style, and convenience. Featuring an open floor plan with bamboo hardwood and ceramic tile throughout, the home includes a modern kitchen with black appliances, granite countertops, a large island with a glass cooktop, built-in wall oven, and a corner pantry. The well-appointed primary suite boasts a large walk-in closet and private en-suite bathroom, while the generously sized second bedroom is ideal for guests, a home office, or family. Enjoy the double attached heated garage with in-floor heat and epoxy coating for easy cleanup, plus direct entry into the mudroom with laundry. Outside, relax on your private covered patio, facing west for beautiful evening sunsets. Located adjacent to the award-winning Memorial Lake Regional Golf Course, this condo offers luxury living and the carefree lifestyle of low-maintenance condo living. Don’t miss the chance to call this beautiful property your new home—schedule a private showing today! (id:51532)
Tags
| Property Summary |
|---|
| Building |
|---|
| Level | Rooms | Dimensions |
|---|---|---|
| Main level | Foyer | 8'4'' x 6'8'' |
| Bedroom | 10'7'' x 10'10'' | |
| 4pc Bathroom | 8'1'' x 5'11'' | |
| Other | 6'6'' x 14'2'' | |
| Kitchen | 15'10'' x 16'1'' | |
| Dining room | 11'8'' x 11'8'' | |
| Living room | 16'10'' x 14'9'' | |
| Primary Bedroom | 14'9'' x 12'8'' | |
| 3pc Ensuite bath | 8'6'' x 8'3'' |
| Features | |||||
|---|---|---|---|---|---|
| Treed | Irregular lot size | Wheelchair access | |||
| Recreational | Sump Pump | Attached Garage | |||
| Other | Interlocked | Heated Garage | |||
| Parking Space(s)(4) | Washer | Refrigerator | |||
| Dishwasher | Dryer | Microwave | |||
| Oven - Built-In | Window Coverings | Garage door opener remote(s) | |||
| Stove | Central air conditioning | ||||



















































