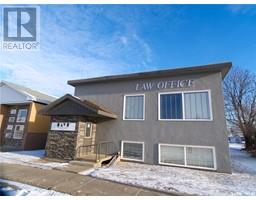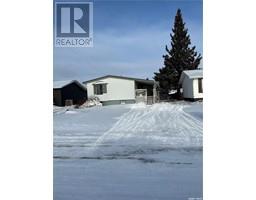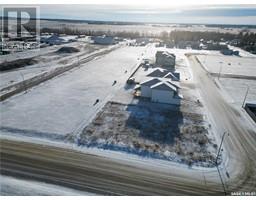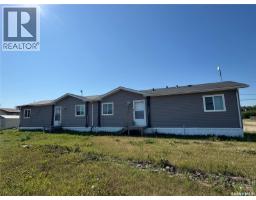521 5th AVENUE E, Shellbrook, Saskatchewan, CA
Address: 521 5th AVENUE E, Shellbrook, Saskatchewan
Summary Report Property
- MKT IDSK010482
- Building TypeHouse
- Property TypeSingle Family
- StatusBuy
- Added10 weeks ago
- Bedrooms5
- Bathrooms3
- Area1312 sq. ft.
- DirectionNo Data
- Added On26 Jun 2025
Property Overview
Wonderful Family Friendly Bungalow located across from Centennial Park in Shellbrook. Built in 2018 and just over 1300 sqft, this modern style home has all the features for a growing family. Spacious kitchen with white cabinetry accented with beautiful backsplash and south facing kitchen windows along side the dining area with its french patio doors to the deck providing lots of natural light. Large living room is just off the dining area which provides an open feel for entertaining. 3 large bedrooms including a 4 piece ensuite and walk in closet and additional 4 pc bath, finish off the main floor. Fully finished basement consists of 2 additional bedrooms with oversized windows, another 4 piece bath and a huge family room which allows plenty of space for the kids to play or relax. Oversized heated single garage. Located on a fully fenced corner lot allows easy access to the backyard for RV Parking/storage or room to build an additional garage. All appliances included. (id:51532)
Tags
| Property Summary |
|---|
| Building |
|---|
| Land |
|---|
| Level | Rooms | Dimensions |
|---|---|---|
| Basement | Family room | 19'9 x 18'6 |
| Bedroom | 12'0 x 11'6 | |
| Bedroom | 14'7 x 11'6 | |
| 4pc Bathroom | 11'6 x 5'0 | |
| Foyer | 10'4 x 4'6 | |
| Main level | Kitchen | 12'0 x 11'4 |
| Dining room | 12'0 x 9'5 | |
| Living room | 15'7 x 14'11 | |
| Bedroom | 12'11 x 11'8 | |
| Bedroom | 11'3 x 9'8 | |
| Bedroom | 13'9 x 13'0 | |
| 4pc Bathroom | 8'7 x 7'8 | |
| 4pc Bathroom | 9'11 x 6'0 |
| Features | |||||
|---|---|---|---|---|---|
| Corner Site | Lane | Attached Garage | |||
| RV | Gravel | Heated Garage | |||
| Parking Space(s)(3) | Washer | Refrigerator | |||
| Satellite Dish | Dishwasher | Dryer | |||
| Microwave | Alarm System | Window Coverings | |||
| Garage door opener remote(s) | Storage Shed | Stove | |||
| Central air conditioning | Air exchanger | ||||






























