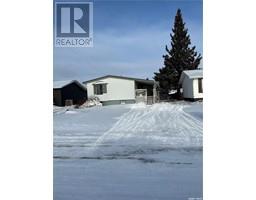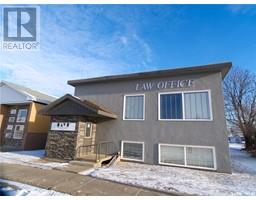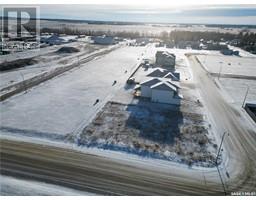521 5th E, Shellbrook, Saskatchewan, CA
Address: 521 5th E, Shellbrook, Saskatchewan
Summary Report Property
- MKT IDSK995656
- Building TypeHouse
- Property TypeSingle Family
- StatusBuy
- Added1 weeks ago
- Bedrooms5
- Bathrooms3
- Area1312 sq. ft.
- DirectionNo Data
- Added On11 Feb 2025
Property Overview
Stellar family home conveniently located across from park and near schools in Shellbrook. This 2018 built, 1300 sq ft, three plus two bedroom, 3 bath, home checks all the boxes. The main level features a spacious, bright and airy kitchen and dining area with white cabinetry, and a beautiful backsplash. Large, south-facing windows and French doors provide abundant natural light. The main level also features a sizeable living room, three large bedrooms, with a four-piece ensuite, as well as a four-piece primary bath. Single-car, heated garage is also accessible from the main level. The fully finished basement features two large bedrooms, a massive recreational room, a four-piece bath, and utility/laundry rooms with ample room for storage. The charming exterior of the home includes a front door veranda and a sizeable rear deck. the corner lot location facilitates a well-designed backyard which offers room for RV parking and recreational vehicles/toys, space for playing and entertaining, as well as above ground planter boxes for the gardening enthusiast. This beautiful home is a must see. Call realtor to view. ***More pic to come!!! (id:51532)
Tags
| Property Summary |
|---|
| Building |
|---|
| Land |
|---|
| Level | Rooms | Dimensions |
|---|---|---|
| Basement | Laundry room | 7 ft ,3 in x 19 ft |
| Bedroom | 12 ft ,2 in x 9 ft ,5 in | |
| 4pc Bathroom | 11 ft ,7 in x 4 ft ,10 in | |
| Bedroom | 14 ft ,9 in x 11 ft ,10 in | |
| Storage | 13 ft x 4 ft ,9 in | |
| Other | 20 ft x 18 ft | |
| Main level | Foyer | 8 ft x 5 ft |
| Living room | 15 ft x 20 ft | |
| Kitchen | 11 ft x 11 ft | |
| Dining room | 9 ft x 12 ft | |
| Primary Bedroom | 13 ft x 18 ft | |
| 4pc Ensuite bath | 7 ft ,9 in x 9 ft ,3 in | |
| Bedroom | 11 ft x 9 ft | |
| Bedroom | 13 ft x 11 ft ,9 in | |
| 4pc Bathroom | 8 ft x 4 ft ,10 in |
| Features | |||||
|---|---|---|---|---|---|
| Treed | Corner Site | Lane | |||
| Rectangular | Attached Garage | Gravel | |||
| Heated Garage | Parking Space(s)(4) | Washer | |||
| Refrigerator | Dishwasher | Dryer | |||
| Microwave | Window Coverings | Garage door opener remote(s) | |||
| Hood Fan | Storage Shed | Stove | |||
| Central air conditioning | Air exchanger | ||||









