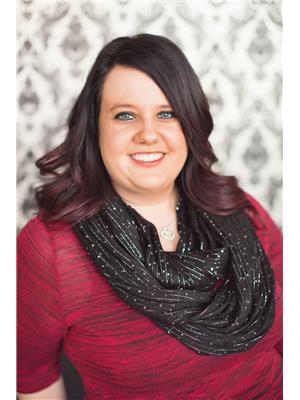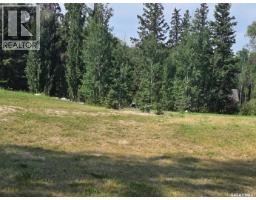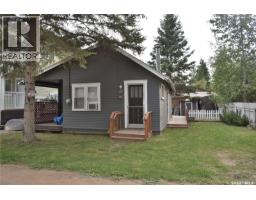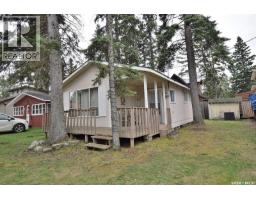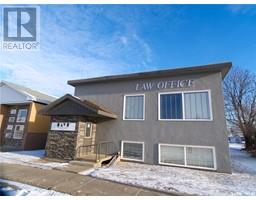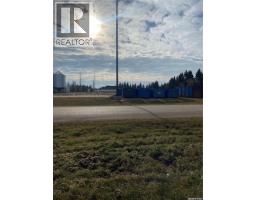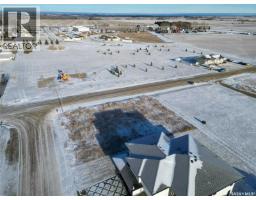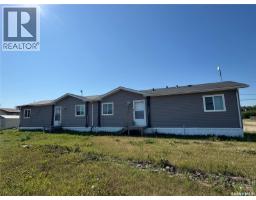701 Northridge COURT, Shellbrook, Saskatchewan, CA
Address: 701 Northridge COURT, Shellbrook, Saskatchewan
3 Beds3 Baths1306 sqftStatus: Buy Views : 360
Price
$319,900
Summary Report Property
- MKT IDSK017272
- Building TypeHouse
- Property TypeSingle Family
- StatusBuy
- Added21 weeks ago
- Bedrooms3
- Bathrooms3
- Area1306 sq. ft.
- DirectionNo Data
- Added On09 Sep 2025
Property Overview
Move in ready 1306 square foot bi-level located on an oversized 109.90' x 104.89' corner lot in the community of Shellbrook. Spacious open concept main floor provides a living room, dining room, kitchen, 2 bedrooms and 1 1/2 bathrooms. The finished basement offers a family room, additional bedroom, bathroom and laundry room. Direct access to the 13' x 27' garage. As per the Seller’s direction, all offers will be presented on 09/10/2025 4:00PM. (id:51532)
Tags
| Property Summary |
|---|
Property Type
Single Family
Building Type
House
Square Footage
1306 sqft
Title
Freehold
Land Size
0.26 ac
Built in
1983
Parking Type
Attached Garage,Parking Space(s)(2)
| Building |
|---|
Bathrooms
Total
3
Interior Features
Appliances Included
Washer, Refrigerator, Dishwasher, Dryer, Freezer, Garage door opener remote(s), Hood Fan, Storage Shed, Stove
Basement Type
Partial (Finished)
Building Features
Features
Treed, Corner Site, Rectangular
Architecture Style
Bi-level
Square Footage
1306 sqft
Heating & Cooling
Cooling
Window air conditioner
Heating Type
Baseboard heaters, Forced air
Parking
Parking Type
Attached Garage,Parking Space(s)(2)
| Land |
|---|
Lot Features
Fencing
Partially fenced
| Level | Rooms | Dimensions |
|---|---|---|
| Basement | Family room | 10 ft ,5 in x 25 ft ,8 in |
| Bedroom | 9 ft ,9 in x 10 ft ,4 in | |
| 3pc Bathroom | 7 ft x 6 ft ,3 in | |
| Laundry room | 6 ft ,2 in x 8 ft ,5 in | |
| Main level | Living room | 15 ft ,8 in x 13 ft ,2 in |
| Dining room | 14 ft ,9 in x 13 ft ,6 in | |
| Kitchen | 14 ft ,7 in x 11 ft ,5 in | |
| 4pc Bathroom | 8 ft ,1 in x 8 ft ,9 in | |
| Bedroom | 14 ft ,3 in x 11 ft ,1 in | |
| Primary Bedroom | 11 ft ,9 in x 14 ft ,5 in | |
| 2pc Ensuite bath | 4 ft ,9 in x 7 ft ,9 in |
| Features | |||||
|---|---|---|---|---|---|
| Treed | Corner Site | Rectangular | |||
| Attached Garage | Parking Space(s)(2) | Washer | |||
| Refrigerator | Dishwasher | Dryer | |||
| Freezer | Garage door opener remote(s) | Hood Fan | |||
| Storage Shed | Stove | Window air conditioner | |||




































