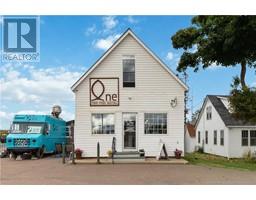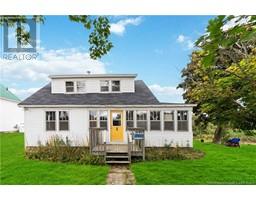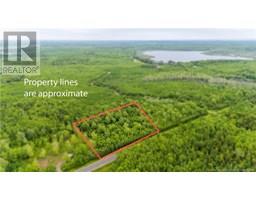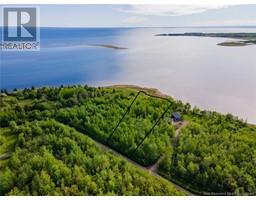5868 Route 15, Shemogue, New Brunswick, CA
Address: 5868 Route 15, Shemogue, New Brunswick
Summary Report Property
- MKT IDNB115608
- Building TypeHouse
- Property TypeSingle Family
- StatusBuy
- Added3 days ago
- Bedrooms4
- Bathrooms1
- Area1159 sq. ft.
- DirectionNo Data
- Added On25 Aug 2025
Property Overview
Sitting on nearly 3 acres by the stunning Shemogue Harbour, this charming 4-bedroom, 1.5-storey home, minutes from sandy beaches, offers a peaceful rural lifestyle with endless potential. Ideal for those seeking a small hobby farm or simply more space to enjoy the outdoors, this unique property features multiple gardens, outbuildings, and an abundance of wildlife. Privacy is guaranteed with the adjacent land recently acquired by the Nature Conservancy of Canada ensuring that the surrounding natural beauty will remain untouched and undeveloped. Inside, youll find an open-concept kitchen and living area with a cozy wood stove. The main floor includes two bedrooms, a full bathroom and a convenient walk-in closet in the front foyer. Upstairs offers two additional bedrooms, including the generously sized primary bedroom with walk-in closet. This level offers great space and layout, with some cosmetic TLC needed to bring it to its full potential. The laundry was moved to the main floor but could easily be relocated back to the basement if desired. Full of original charm and character, this well-maintained home is a great find for those craving space and tranquility all while being just a short drive to amenities and sandy beaches and only 30 minutes from the Greater Moncton International Airport. Don't miss your chance to own a slice of Maritime paradise. Call or text for more info or to schedule a visit. (id:51532)
Tags
| Property Summary |
|---|
| Building |
|---|
| Land |
|---|
| Level | Rooms | Dimensions |
|---|---|---|
| Second level | Bedroom | 12'2'' x 10'2'' |
| Primary Bedroom | 11'10'' x 14'10'' | |
| Basement | Cold room | 4'2'' x 6'5'' |
| Storage | 28'3'' x 29'2'' | |
| Main level | Bedroom | 12'2'' x 11'6'' |
| Bedroom | 13'4'' x 11'6'' | |
| 4pc Bathroom | 7'10'' x 8'8'' | |
| Mud room | 5'2'' x 10' | |
| Kitchen/Dining room | 4'10'' x 10'2'' | |
| Living room | 13'4'' x 17'4'' | |
| Other | 4'3'' x 4'11'' | |
| Foyer | 4'3'' x 6'4'' |
| Features | |||||
|---|---|---|---|---|---|
| Conservation/green belt | Balcony/Deck/Patio | Air Conditioned | |||
| Heat Pump | |||||
























































