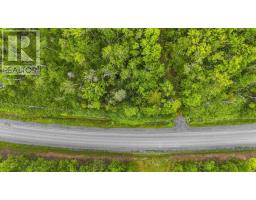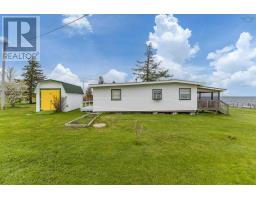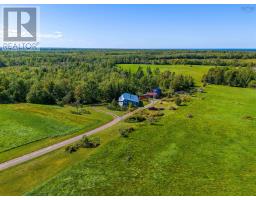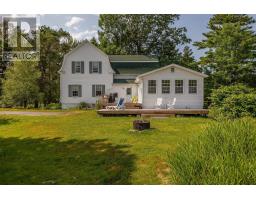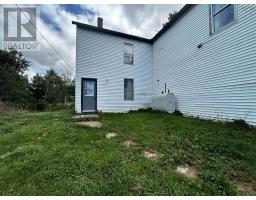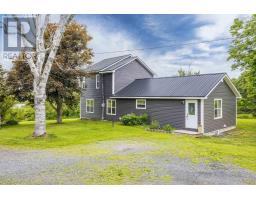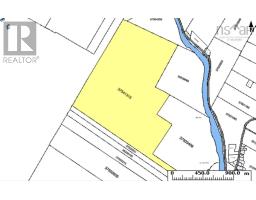104 Cameron Road, Sherbrooke, Nova Scotia, CA
Address: 104 Cameron Road, Sherbrooke, Nova Scotia
Summary Report Property
- MKT ID202508807
- Building TypeHouse
- Property TypeSingle Family
- StatusBuy
- Added20 weeks ago
- Bedrooms3
- Bathrooms2
- Area1482 sq. ft.
- DirectionNo Data
- Added On25 Apr 2025
Property Overview
Tucked away on a peaceful, tree-lined road in the heart of historic Sherbrooke, this beautiful 3-bedroom, 1.5-bath custom Gambrel-style home is full of warmth, character, and timeless appeal. Located just a short stroll from the village, and right across the road from the picturesque St. Mary?s River, you?ll enjoy the tranquility of nature with the convenience of in-town living. Inside, rich woodwork and thoughtful custom details create a cozy, welcoming atmosphere. The heart of the home is the inviting living room, where a beautiful fireplace sets the scene for relaxed evenings and meaningful moments with family and friends. Upstairs, the spacious primary bedroom is a true retreat, complete with its own private balcony?a perfect spot to unwind with a book or enjoy a quiet cup of coffee in the fresh air. Comfort and peace of mind come standard with this home, thanks to energy-efficient heat pumps, a cozy wood furnace for added warmth, and the convenience of a generator panel to keep you powered through every season. Whether you?re seeking a full-time residence or a weekend getaway, this unique home offers a rare opportunity to live in one of Nova Scotia?s most charming historic villages. Come and experience it for yourself?Sherbrooke is ready to welcome you home. (id:51532)
Tags
| Property Summary |
|---|
| Building |
|---|
| Level | Rooms | Dimensions |
|---|---|---|
| Second level | Primary Bedroom | 19 x 14 |
| Bath (# pieces 1-6) | 9 x 5 + 3 x 3 | |
| Bedroom | 13.10 x 10.6 | |
| Bedroom | 9.8 x 11.3 | |
| Storage | 6 x 6 | |
| Basement | Utility room | 25 x 37 |
| Main level | Kitchen | 14 x 12 |
| Dining room | 9.8 x 8.9 | |
| Den | 10.5 x 13 | |
| Living room | 25 x 13 | |
| Bath (# pieces 1-6) | 7 x 4 |
| Features | |||||
|---|---|---|---|---|---|
| Balcony | Gravel | Oven - Electric | |||
| Stove | Dishwasher | Dryer | |||
| Washer | Refrigerator | Heat Pump | |||








































