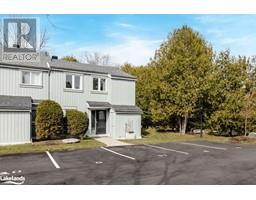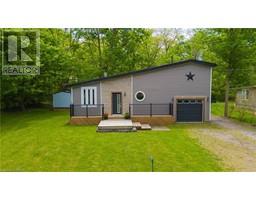75 EBERLY WOODS Drive 874 - Sherkston, Sherkston, Ontario, CA
Address: 75 EBERLY WOODS Drive, Sherkston, Ontario
Summary Report Property
- MKT ID40587954
- Building TypeMobile Home
- Property TypeSingle Family
- StatusBuy
- Added1 weeks ago
- Bedrooms2
- Bathrooms1
- Area432 sq. ft.
- DirectionNo Data
- Added On17 Jun 2024
Property Overview
Meet Eberly Woods #75 at Sherkston Shores on Lake Erie. Only 20 minutes from Niagara Falls! This turn-key, modern 2 bedroom unit is ready for you to enjoy the summer season including all furniture and new kitchenware. As an owner at Sherkston you get access to incredible amenities, including 2.5 miles of beaches, private owners pool area, free waterpark access, owners events, sport courts, food trucks, on-site store and LCBO, and much more. Enjoy days on the beach and relax in the afternoon shade on the large deck with all patio furniture included. Cottage living with home comforts including central A/C, open concept kitchen, living, and dining, electric water tank. Centrally located on a quiet, mature cul-de-sac, an easy stroll away from the gorgeous beach and sunsets on one side and central entertainment area, shops, and dining options on the other. Unlike other older units at the resort, which require payment up front, this 2014 unit is available for FINANCING (similar to car loan). Seasonal only (May - Oct). Enjoy the unit for your own summer getaways, rent for additional income, or both! 4-seat lifted Golf cart is available to be negotiated at additional cost if desired. Open House this Saturday & Sunday - please contact Andria McKay to arrange for a visitors pass To inquire about this unit, or arrange a showing, potential buyers may directly contact Josh McPherson at jmcpherson2@suncommunities.com or 289-228-8262. (id:51532)
Tags
| Property Summary |
|---|
| Building |
|---|
| Land |
|---|
| Level | Rooms | Dimensions |
|---|---|---|
| Main level | 4pc Bathroom | Measurements not available |
| Bedroom | 1'0'' x 1'0'' | |
| Bedroom | 1'0'' x 1'0'' | |
| Living room | 1'0'' x 1'0'' | |
| Kitchen/Dining room | Measurements not available |
| Features | |||||
|---|---|---|---|---|---|
| Balcony | Country residential | Recreational | |||
| Refrigerator | Stove | Window Coverings | |||
| Central air conditioning | Exercise Centre | Party Room | |||





























