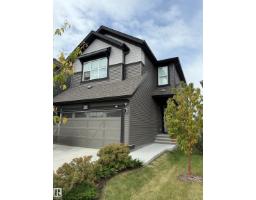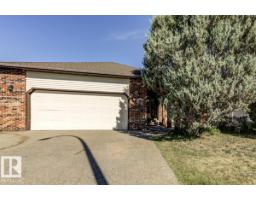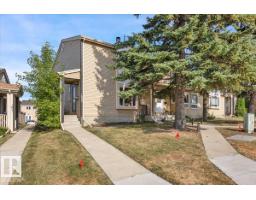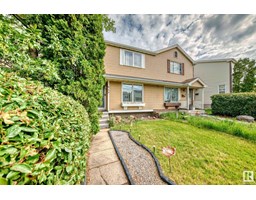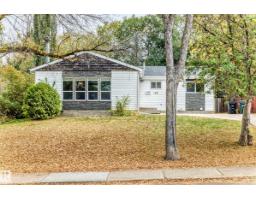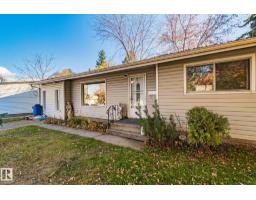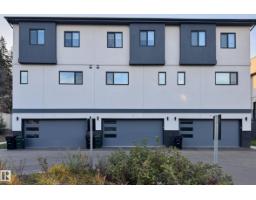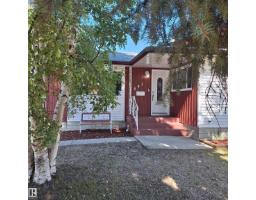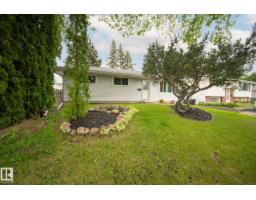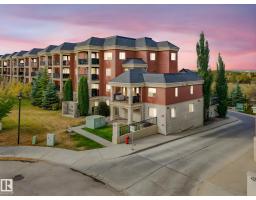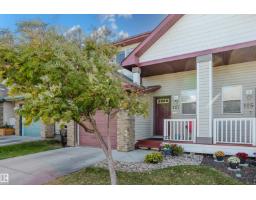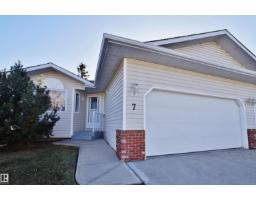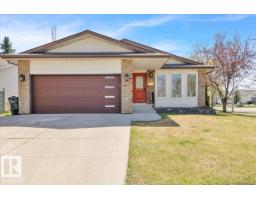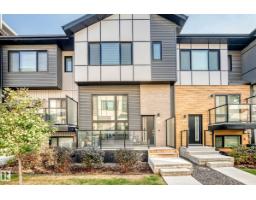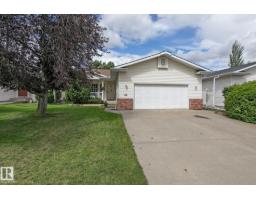109 Foxboro RD Foxboro, Sherwood Park, Alberta, CA
Address: 109 Foxboro RD, Sherwood Park, Alberta
Summary Report Property
- MKT IDE4461922
- Building TypeHouse
- Property TypeSingle Family
- StatusBuy
- Added4 weeks ago
- Bedrooms3
- Bathrooms4
- Area1930 sq. ft.
- DirectionNo Data
- Added On13 Oct 2025
Property Overview
Welcome to one of Sherwood Park’s most desirable neighbourhoods – Foxboro! Walking distance to all levels of schools, and surrounded by scenic walking trails and bike paths. This beautifully maintained home features a bright open concept kitchen and dining area, large living room with a gas fireplace, and patio doors leading onto a maintenance free deck with built in seating and a fire pit. The beautifully landscaped yard adds to this perfect entertaining home. Back indoors, you will find a main floor office/flex area, a powder room, mud room and an immaculate double attached garage. Upstairs there is a great bonus room, spacious primary, with a spa style ensuite and walk in closet, 2 good size bedrooms and a full bath. The basement boasts a custom beverage station, spacious family/games room, full bath and ample space for a 4th bedroom. Located directly across from a huge green space, this home offers the perfect setting for all families big and small. (id:51532)
Tags
| Property Summary |
|---|
| Building |
|---|
| Land |
|---|
| Level | Rooms | Dimensions |
|---|---|---|
| Lower level | Family room | 3.96 m x 7.84 m |
| Main level | Living room | 4.24 m x 4.37 m |
| Dining room | 3.02 m x 3.02 m | |
| Kitchen | 4.24 m x 3.05 m | |
| Den | 2.87 m x 3.45 m | |
| Upper Level | Primary Bedroom | 3.89 m x 4.16 m |
| Bedroom 2 | 2.84 m x 3.15 m | |
| Bedroom 3 | 2.84 m x 3.93 m | |
| Bonus Room | 5.77 m x 4.14 m |
| Features | |||||
|---|---|---|---|---|---|
| Park/reserve | No Animal Home | No Smoking Home | |||
| Attached Garage | Dishwasher | Dryer | |||
| Garage door opener remote(s) | Refrigerator | Stove | |||
| Central Vacuum | Washer | Window Coverings | |||
| Wine Fridge | |||||
















































