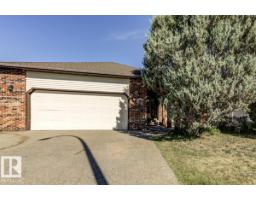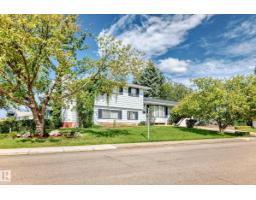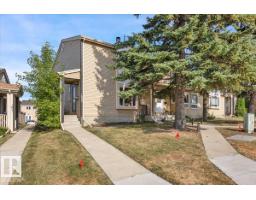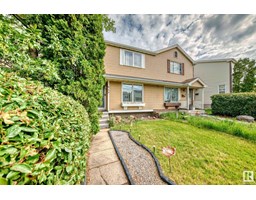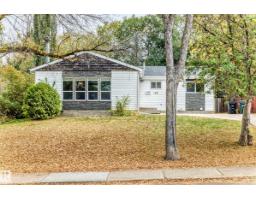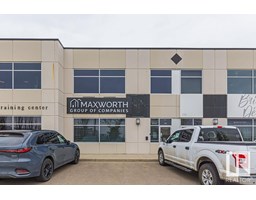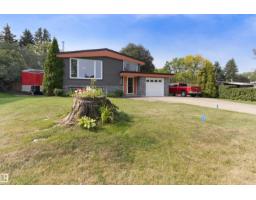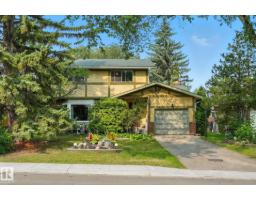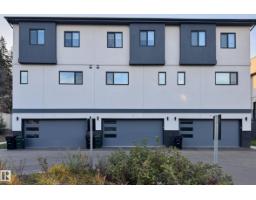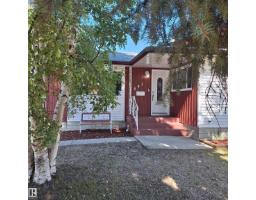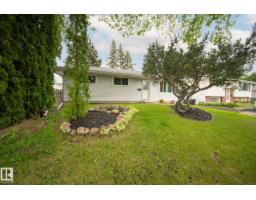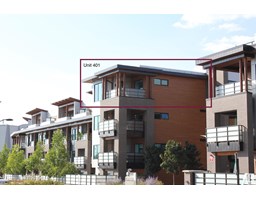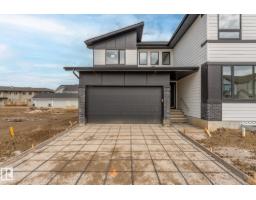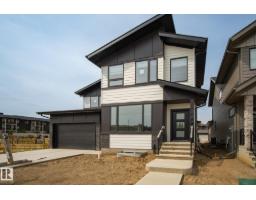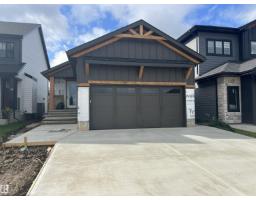11 MAIN BV Mills Haven, Sherwood Park, Alberta, CA
Address: 11 MAIN BV, Sherwood Park, Alberta
Summary Report Property
- MKT IDE4460145
- Building TypeHouse
- Property TypeSingle Family
- StatusBuy
- Added1 days ago
- Bedrooms4
- Bathrooms3
- Area1489 sq. ft.
- DirectionNo Data
- Added On01 Oct 2025
Property Overview
This charming bungalow offers just over 2,800 sq ft of total living space & sits on an attractive lot with no neighbors across the street! Inside, you’ll find classic features like hardwood flooring and crown molding in a formal living & dining room. The kitchen overlooks a breakfast nook with extra built-in cabinetry and a spacious family room with a beautiful stone facing, wood burning fireplace. Two bedrooms, a 4pc bathroom, and the primary bedroom with an updated ensuite complete the main floor. With a long driveway providing ample off-street parking and an oversized double detached garage, there’s room for all of your vehicles and your guests. This home has amazing bones and incredible potential, priced to accommodate the updates and personal touches of its next owner. Conveniently located within walking distance to schools, shopping, public transit, and more! If you’re seeking a spacious bungalow in a great Sherwood Park location with endless possibilities—this is it. (id:51532)
Tags
| Property Summary |
|---|
| Building |
|---|
| Land |
|---|
| Level | Rooms | Dimensions |
|---|---|---|
| Basement | Den | 4.5 m x 4.11 m |
| Bedroom 4 | 4.45 m x 3.97 m | |
| Recreation room | 6.36 m x 7.33 m | |
| Main level | Living room | 3.48 m x 5.17 m |
| Dining room | 3.53 m x 3.11 m | |
| Kitchen | 2.44 m x 2.94 m | |
| Family room | 4.71 m x 3.43 m | |
| Primary Bedroom | 3.51 m x 4.67 m | |
| Bedroom 2 | 2.94 m x 2.93 m | |
| Bedroom 3 | 3.08 m x 2.93 m | |
| Breakfast | 3.48 m x 2.69 m |
| Features | |||||
|---|---|---|---|---|---|
| Private setting | See remarks | Flat site | |||
| No back lane | Detached Garage | Dishwasher | |||
| Dryer | Fan | Garage door opener remote(s) | |||
| Garage door opener | Oven - Built-In | Refrigerator | |||
| Stove | Washer | Window Coverings | |||










































































