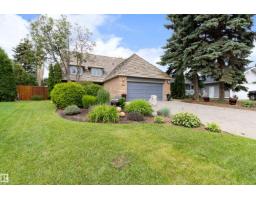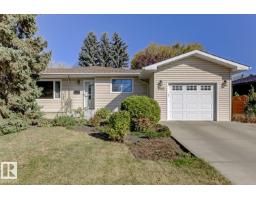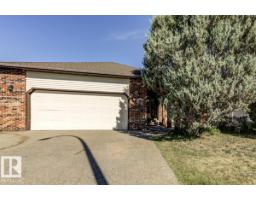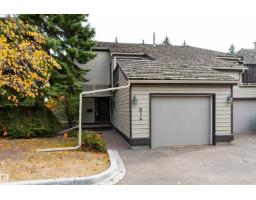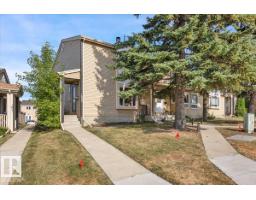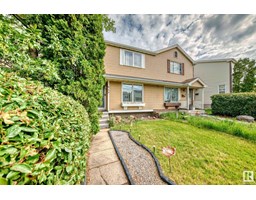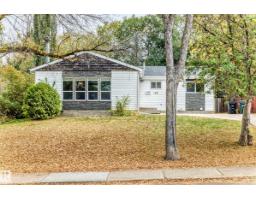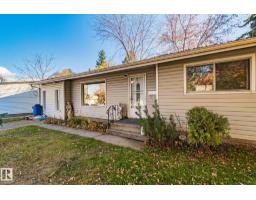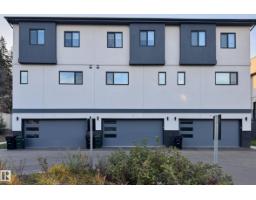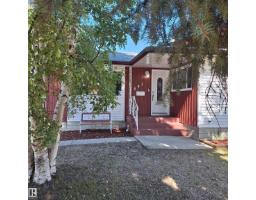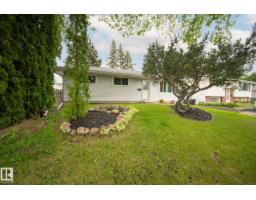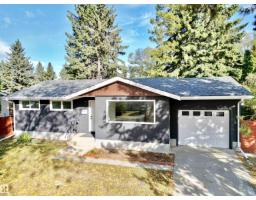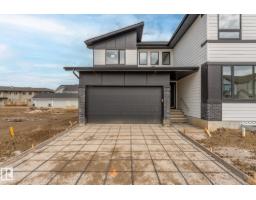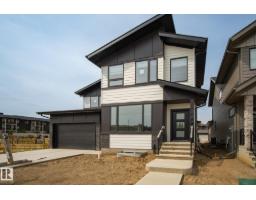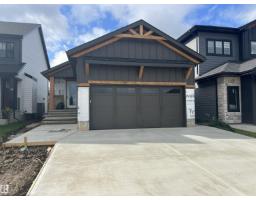#112 500 PALISADES WY Centennial Village, Sherwood Park, Alberta, CA
Address: #112 500 PALISADES WY, Sherwood Park, Alberta
Summary Report Property
- MKT IDE4461690
- Building TypeApartment
- Property TypeSingle Family
- StatusBuy
- Added3 weeks ago
- Bedrooms1
- Bathrooms1
- Area750 sq. ft.
- DirectionNo Data
- Added On11 Oct 2025
Property Overview
Experience sophisticated executive living in this impeccably maintained 1 bdrm + den condo, ideally located in one of the area’s most sought-after communities, just steps from Centennial Park. Designed for those who appreciate quality and tranquility, this 18+ concrete building ensures a peaceful retreat from the everyday. Inside, elegant details shine like new quartz countertops, a stylish eating bar, and generous cabinetry combine to create a modern, functional space. The bdrm offers a walkthrough closet with direct access to the bath, while the den provides versatility for a home office, creative studio, or extra storage. Step onto your private patio, bordered by lush greenery and mature trees, perfect for morning coffee or quiet evenings. Enjoy premium amenities including a heated underground parkade, storage unit, social lounge, and fully equipped gym, creating a lifestyle of comfort, community, and convenience. (id:51532)
Tags
| Property Summary |
|---|
| Building |
|---|
| Level | Rooms | Dimensions |
|---|---|---|
| Main level | Living room | 3.91 m x 3.89 m |
| Dining room | 3.91 m x 11.1 m | |
| Kitchen | 4.21 m x 2.83 m | |
| Den | 3.33 m x 2 m | |
| Primary Bedroom | 3.64 m x 3.07 m |
| Features | |||||
|---|---|---|---|---|---|
| Park/reserve | Closet Organizers | No Animal Home | |||
| No Smoking Home | Heated Garage | Parkade | |||
| Underground | Dishwasher | Microwave Range Hood Combo | |||
| Refrigerator | Washer/Dryer Stack-Up | Stove | |||
| Window Coverings | Central air conditioning | Ceiling - 9ft | |||
































































