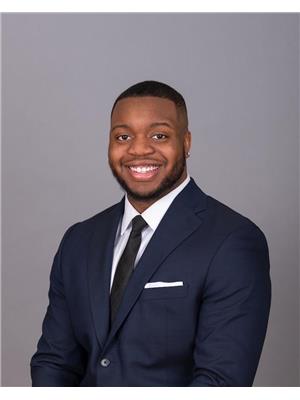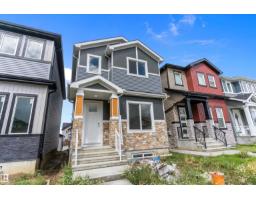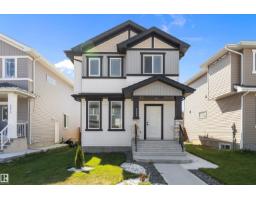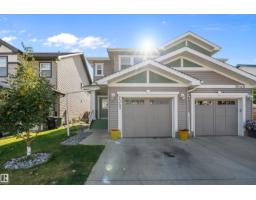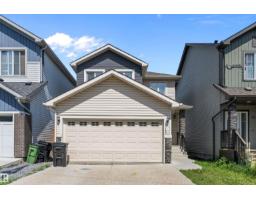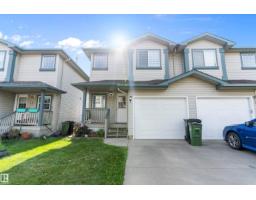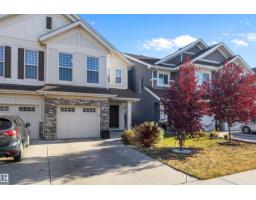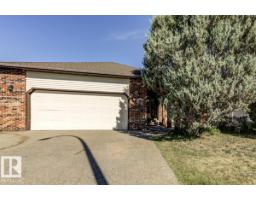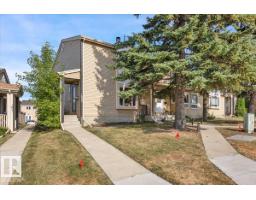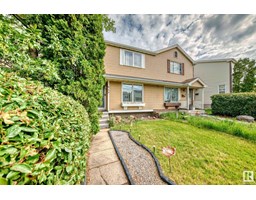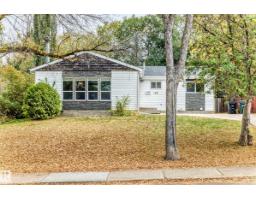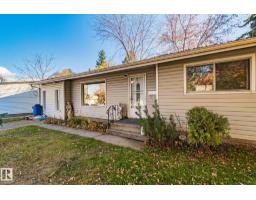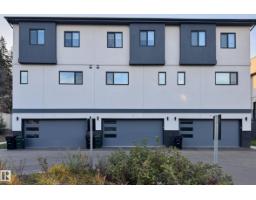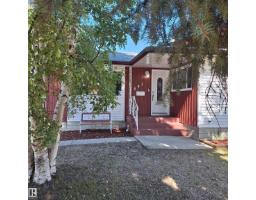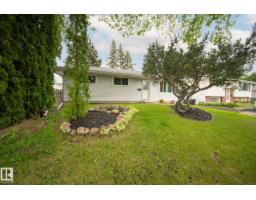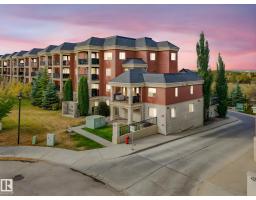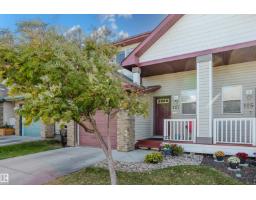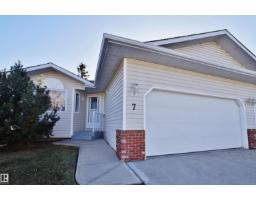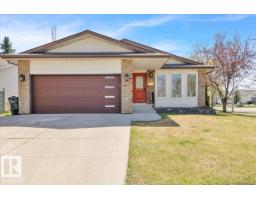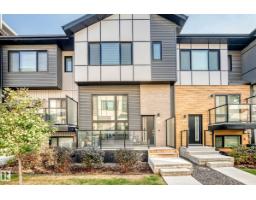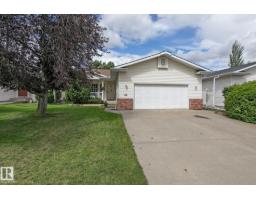114 SEDUM WY Summerwood, Sherwood Park, Alberta, CA
Address: 114 SEDUM WY, Sherwood Park, Alberta
Summary Report Property
- MKT IDE4464835
- Building TypeHouse
- Property TypeSingle Family
- StatusBuy
- Added2 days ago
- Bedrooms3
- Bathrooms3
- Area1912 sq. ft.
- DirectionNo Data
- Added On09 Nov 2025
Property Overview
Located in the sought after community of Summerwood. This beautifully designed home offers the perfect blend of function, efficiency, and style. From the welcoming landscaping to the double attached garage with an EV charger, every detail is built for convenience. Step inside to a bright foyer and main floor office, ideal for remote work. The open concept living area is perfect for entertaining, featuring a large island, granite sink, stainless steel appliances, quartz countertops and lots of cabinetry space. Smart home features include Alexa-controlled lighting and powered Hunter Douglas blinds. Outside, enjoy the spacious vinyl-covered deck and Ring floodlight. Upstairs offers three bedrooms, a bonus room, and laundry, with a luxurious primary suite featuring a spa-like ensuite and walk-in closet. Stay cool with central A/C and save with 12 solar panels and a tankless hot water system. Located in a quiet, family-friendly neighbourhood close to schools, parks and shopping centres. (id:51532)
Tags
| Property Summary |
|---|
| Building |
|---|
| Land |
|---|
| Level | Rooms | Dimensions |
|---|---|---|
| Main level | Living room | Measurements not available |
| Dining room | Measurements not available | |
| Kitchen | Measurements not available | |
| Upper Level | Primary Bedroom | Measurements not available |
| Bedroom 2 | Measurements not available | |
| Bedroom 3 | Measurements not available | |
| Bonus Room | Measurements not available |
| Features | |||||
|---|---|---|---|---|---|
| Attached Garage | Dishwasher | Dryer | |||
| Garage door opener remote(s) | Garage door opener | Hood Fan | |||
| Refrigerator | Stove | Washer | |||
| Central air conditioning | Ceiling - 9ft | Vinyl Windows | |||










































