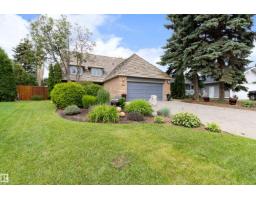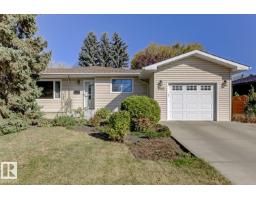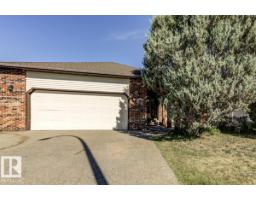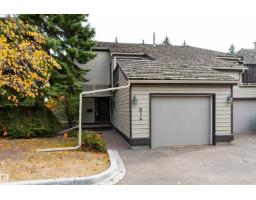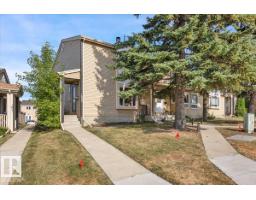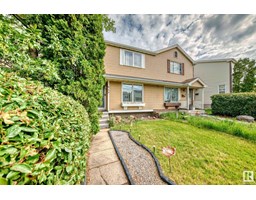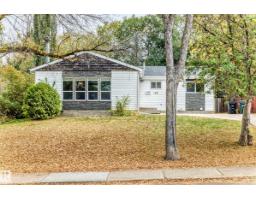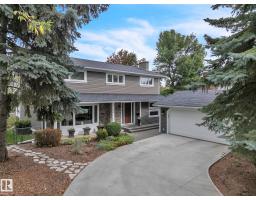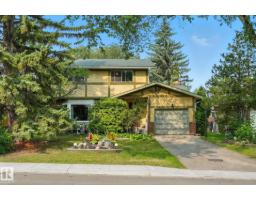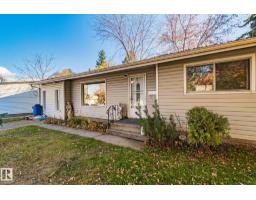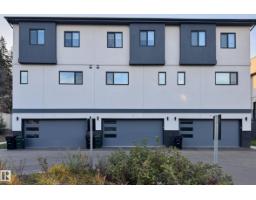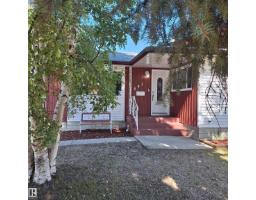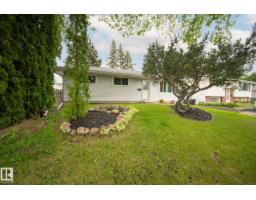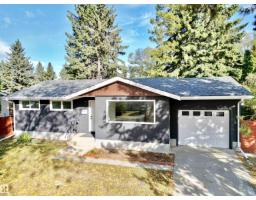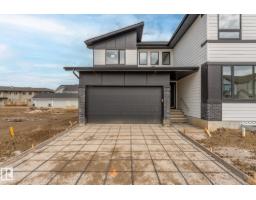#12 219 CHARLOTTE WY Lakeland Ridge, Sherwood Park, Alberta, CA
Address: #12 219 CHARLOTTE WY, Sherwood Park, Alberta
Summary Report Property
- MKT IDE4461906
- Building TypeRow / Townhouse
- Property TypeSingle Family
- StatusBuy
- Added2 weeks ago
- Bedrooms3
- Bathrooms3
- Area1308 sq. ft.
- DirectionNo Data
- Added On13 Oct 2025
Property Overview
Step into this impeccably cared-for 2-storey half-duplex, perfectly situated in a well-run Sherwood Park complex with low condo fees. This 3-bedroom, 2.5-bath home welcomes you with an open-concept main floor, ideal for gatherings. The sleek kitchen features granite countertops, a corner pantry, stainless steel appliances, and a large island, blending seamlessly into the dining nook and great room. There, a corner gas fireplace adds warmth, complemented by rich hardwood floors. A 2-piece bath and direct access to the single-car garage complete this level. Upstairs, the expansive primary suite boasts a 3-piece ensuite with a 5ft shower, joined by two additional bedrooms, a 4-piece bath, and a convenient laundry area. Built for efficiency, the home includes triple-pane windows, an HRV system, and a tankless hot water heater, keeping energy costs low. The unfinished basement, with utilities neatly tucked away, offers endless possibilities for customization. (id:51532)
Tags
| Property Summary |
|---|
| Building |
|---|
| Level | Rooms | Dimensions |
|---|---|---|
| Upper Level | Primary Bedroom | Measurements not available |
| Bedroom 2 | Measurements not available | |
| Bedroom 3 | Measurements not available |
| Features | |||||
|---|---|---|---|---|---|
| See remarks | Flat site | No back lane | |||
| Level | Attached Garage | Dishwasher | |||
| Garage door opener remote(s) | Microwave Range Hood Combo | Refrigerator | |||
| Washer/Dryer Stack-Up | Stove | Ceiling - 9ft | |||
































