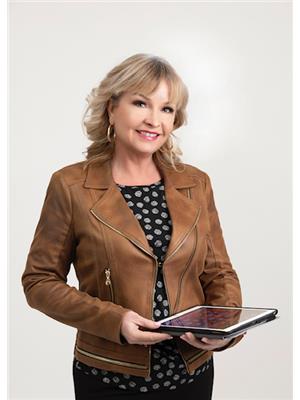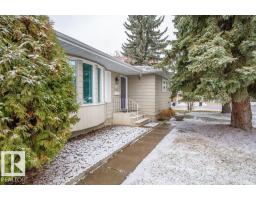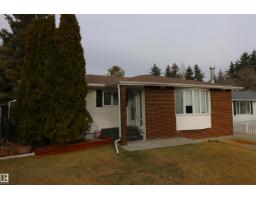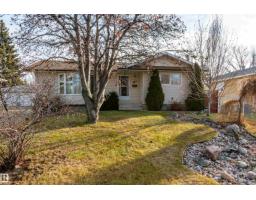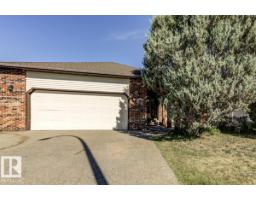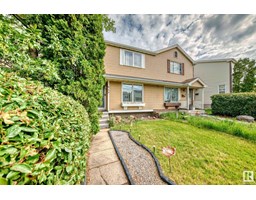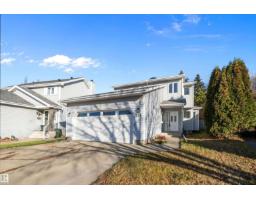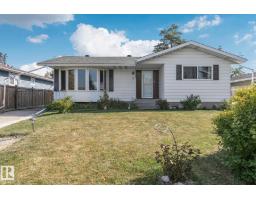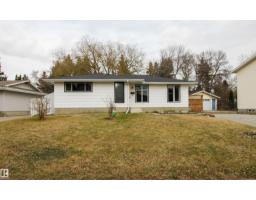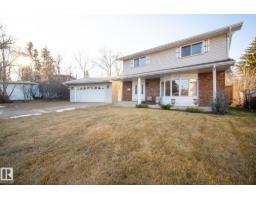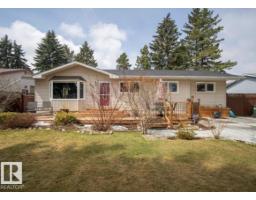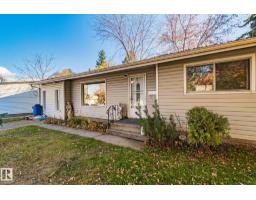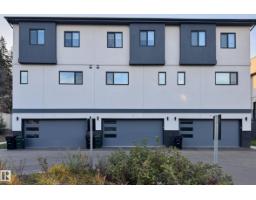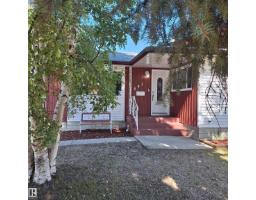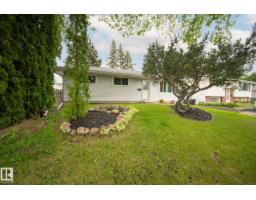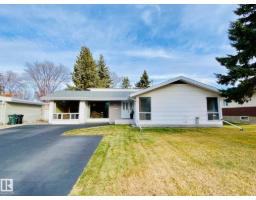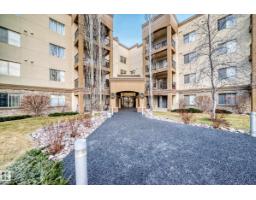17 Sunbury PL Summerwood, Sherwood Park, Alberta, CA
Address: 17 Sunbury PL, Sherwood Park, Alberta
Summary Report Property
- MKT IDE4459628
- Building TypeHouse
- Property TypeSingle Family
- StatusBuy
- Added5 days ago
- Bedrooms4
- Bathrooms4
- Area2564 sq. ft.
- DirectionNo Data
- Added On24 Nov 2025
Property Overview
This FULLY FINISHED home is NEWLY BUILT with a Spec like no other! Let's start with 9-FT CELINGS, TRIPLE PANE WINDOWS, UPGRADED 125 AMP service, RECIRCULATING HOT WATER and UPGRADED INSULATION throughout. For storage, there are WALKTHROUGH closets at the front and mudroom of home, and ALL bedrooms (generous in size) have WALK-IN CLOSETS! The kitchen is a SHOWSTOPPER with BUILT-IN appliances, QUARTZ waterfall counter and extensive WALKTHROUGH PANTRIES. Light floods the Living room with gas fireplace overlooking the SOUTH-FACING LANDSCAPED YARD with deck. VAULTED BONUS ROOM upstairs for TV and Owner's Suite has its own fireplace and elegant 5-pc Bath. Jack and Jill bath with 2 additional bedrooms. Laundry with sink and cupboards. Lower level has MASSIVE Family Room with WET BAR and FIREPLACE, Bedroom and LARGE bath. Your garage is FINISHED and roughed-in for EV. Close to park, ravine and walking trail. PERFECT for families who appreciate both beauty and functionality in harmony! Blanket Home Warranty. (id:51532)
Tags
| Property Summary |
|---|
| Building |
|---|
| Land |
|---|
| Level | Rooms | Dimensions |
|---|---|---|
| Lower level | Family room | 7.44 m x 4.93 m |
| Bedroom 4 | 4.39 m x 3.02 m | |
| Main level | Living room | 3.64 m x 5.12 m |
| Dining room | 4.13 m x 2.87 m | |
| Kitchen | 4.38 m x 4.48 m | |
| Upper Level | Primary Bedroom | 4.26 m x 5.11 m |
| Bedroom 2 | 4.3 m x 3.36 m | |
| Bedroom 3 | 4.32 m x 3.27 m | |
| Bonus Room | 5.75 m x 3.8 m | |
| Laundry room | 1.87 m x 2.8 m |
| Features | |||||
|---|---|---|---|---|---|
| Cul-de-sac | Private setting | Treed | |||
| Ravine | Flat site | No back lane | |||
| Park/reserve | Closet Organizers | Exterior Walls- 2x6" | |||
| Attached Garage | Dishwasher | Garage door opener remote(s) | |||
| Garage door opener | Hood Fan | Oven - Built-In | |||
| Microwave | Refrigerator | Stove | |||
| Ceiling - 9ft | Vinyl Windows | ||||


























































