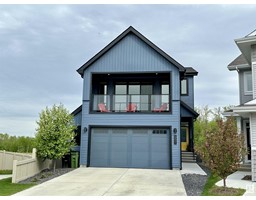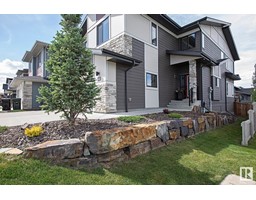250 FIR ST Sherwood Heights, Sherwood Park, Alberta, CA
Address: 250 FIR ST, Sherwood Park, Alberta
Summary Report Property
- MKT IDE4401538
- Building TypeHouse
- Property TypeSingle Family
- StatusBuy
- Added14 weeks ago
- Bedrooms5
- Bathrooms3
- Area1351 sq. ft.
- DirectionNo Data
- Added On11 Aug 2024
Property Overview
This GORGEOUS, fully-renovated home in the quaint community of Sherwood Heights offers PASSIVE INCOME galore! Nestled on a massive lot across from the brand new K-9 school, this stunning property blends modern upgrades with functional living. Step inside to an open floor plan featuring trendy neutral colours, new LVP and tile flooring, no carpet here! The main floor offers 3 bedrooms and 2 beautifully updated baths, including a luxurious 4-piece primary ensuite with in-floor heating. The bright kitchen is a chefs dream, with stainless steel appliances, quartz countertops, undercounter lighting, and ample storage. The LEGAL 2-bedroom + den SECONDARY SUITE was strategically planned with its own separate laundry, large bedroom windows, walk-in pantry, lots of storage and an inviting electric fireplace. Upgrades (2023-2024) include central AC, two new furnaces, tankless hot water, 200-amp service, all-new plumbing, HVAC, & electrical, hot tub rough-in, roof, attic insulation, and more! (id:51532)
Tags
| Property Summary |
|---|
| Building |
|---|
| Land |
|---|
| Level | Rooms | Dimensions |
|---|---|---|
| Basement | Family room | Measurements not available |
| Den | Measurements not available | |
| Bedroom 4 | Measurements not available | |
| Bedroom 5 | Measurements not available | |
| Second Kitchen | Measurements not available | |
| Laundry room | Measurements not available | |
| Main level | Living room | Measurements not available |
| Dining room | Measurements not available | |
| Kitchen | Measurements not available | |
| Primary Bedroom | Measurements not available | |
| Bedroom 2 | Measurements not available | |
| Bedroom 3 | Measurements not available |
| Features | |||||
|---|---|---|---|---|---|
| Treed | Flat site | No back lane | |||
| Closet Organizers | No Smoking Home | Level | |||
| Attached Garage | Dryer | Garage door opener | |||
| Microwave Range Hood Combo | Washer/Dryer Stack-Up | Storage Shed | |||
| Washer | Refrigerator | Two stoves | |||
| Dishwasher | Suite | Central air conditioning | |||
| Vinyl Windows | |||||
























































































