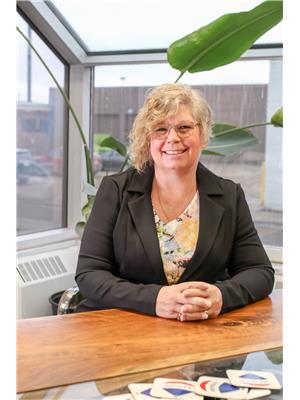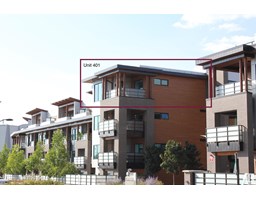#318 100 Foxhaven DR S Foxhaven, Sherwood Park, Alberta, CA
Address: #318 100 Foxhaven DR S, Sherwood Park, Alberta
Summary Report Property
- MKT IDE4448041
- Building TypeApartment
- Property TypeSingle Family
- StatusBuy
- Added1 weeks ago
- Bedrooms2
- Bathrooms2
- Area1086 sq. ft.
- DirectionNo Data
- Added On04 Aug 2025
Property Overview
Be at one with nature and enjoy life! Welcome home to this beautifully located 3rd floor condo with an incredible view! This home is warm and inviting with plenty of amenities, you'll enjoy the social room, games room and exercise facilities but most of all the incredible walking trails around the lake! The home itself is warm and inviting with lots of light. The kitchen is spacious as is the living room that steps out to the balcony overlooking the green space and lake. The primary bedroom is large and well appointed with walk through closet and 3 piece ensuite The secondary bedroom is on other side of unit next to washroom with deep soaker tub, There is also large laundry storage room! Enjoy all the amenities that the building boasts: games room, exercise room, social room and library. Top all this off with 2 underground heated parking stalls and a cage for storage! (id:51532)
Tags
| Property Summary |
|---|
| Building |
|---|
| Level | Rooms | Dimensions |
|---|---|---|
| Main level | Living room | 5.09 m x 3.79 m |
| Dining room | 3.71 m x 2.19 m | |
| Kitchen | 3.71 m x 2.42 m | |
| Primary Bedroom | 5.76 m x 3.36 m | |
| Bedroom 2 | 3.7 m x 3.37 m | |
| Laundry room | 3.47 m x 1.9 m |
| Features | |||||
|---|---|---|---|---|---|
| Park/reserve | Heated Garage | Underground | |||
| Dishwasher | Dryer | Refrigerator | |||
| Stove | Washer | Window Coverings | |||












































































