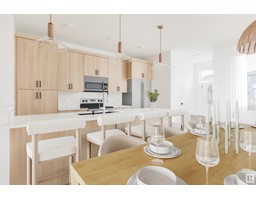34 Aldridge CR Aspen Trails, Sherwood Park, Alberta, CA
Address: 34 Aldridge CR, Sherwood Park, Alberta
Summary Report Property
- MKT IDE4444866
- Building TypeHouse
- Property TypeSingle Family
- StatusBuy
- Added2 weeks ago
- Bedrooms5
- Bathrooms4
- Area2999 sq. ft.
- DirectionNo Data
- Added On28 Jun 2025
Property Overview
Step into elegance, comfort, and exceptional craftsmanship in this stunning custom built home in Aspen Trails. Backing onto greenspace and overlooking water, this gorgeous walk-out home has a south facing backyard with incredible landscaping and outdoor living space. Highlights of this home include 9 ft ceilings, a sleek open rise staircase, granite throughout, luxury vinyl flooring, walk-through pantry, main floor den/office, vaulted ceilings, central A/C, and so much more. A perfect family home with 5 bedrooms (3+2) and steps away to Abbey Rd Park, schools & shopping. There is a dual furnace system for efficient climate control, and solar-ready infrastructure for future savings. The oversized garage is fully finished with heat, epoxy flooring & built-in cabinets. Other features include an expansive 43 ft deck with gas hook-ups, spacious bedrooms, a wet bar, 2 x fireplaces, and a striking ensuite off the primary bedroom. Desirable location and move-in ready, this home is an absolute must-see. (id:51532)
Tags
| Property Summary |
|---|
| Building |
|---|
| Land |
|---|
| Level | Rooms | Dimensions |
|---|---|---|
| Lower level | Family room | 5.16 m x 3.37 m |
| Bedroom 4 | 3.67 m x 3.45 m | |
| Bedroom 5 | 4.38 m x 3.23 m | |
| Main level | Living room | 5.39 m x 4.64 m |
| Dining room | 3.48 m x 3.14 m | |
| Kitchen | 4.77 m x 4.21 m | |
| Den | 3.48 m x 2.77 m | |
| Upper Level | Primary Bedroom | 4.65 m x 4.08 m |
| Bedroom 2 | 3.89 m x 3.44 m | |
| Bedroom 3 | 3.89 m x 3.45 m | |
| Bonus Room | 5.4 m x 4.45 m |
| Features | |||||
|---|---|---|---|---|---|
| Park/reserve | Wet bar | Closet Organizers | |||
| No Smoking Home | Attached Garage | Heated Garage | |||
| Oversize | Dishwasher | Dryer | |||
| Fan | Garage door opener remote(s) | Garage door opener | |||
| Hood Fan | Refrigerator | Gas stove(s) | |||
| Wine Fridge | Walk out | Central air conditioning | |||
| Ceiling - 9ft | |||||

















































































