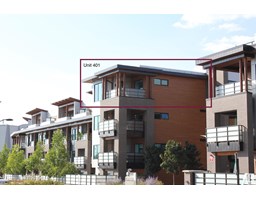#412 141 FESTIVAL WY Centre In The Park, Sherwood Park, Alberta, CA
Address: #412 141 FESTIVAL WY, Sherwood Park, Alberta
Summary Report Property
- MKT IDE4453583
- Building TypeApartment
- Property TypeSingle Family
- StatusBuy
- Added2 days ago
- Bedrooms2
- Bathrooms2
- Area1345 sq. ft.
- DirectionNo Data
- Added On19 Aug 2025
Property Overview
Welcome to this stunning 4th-floor condo in the highly sought-after Park Vista complex in Sherwood Park. With 1345 sq. ft. of spacious living, this 2-bedroom, 2-bathroom unit offers expansive views from the giant wraparound balcony — the ideal place for morning coffee or evening sunsets. Picture yourself relaxing while taking in sweeping, unobstructed views that stretch endlessly across the landscape. Inside, the unit is flooded with natural light, enhanced by 9-ft ceilings and beautiful vinyl plank flooring (installed just 2 years ago). The kitchen features all-white appliances, a raised eating bar, and ample cupboard space, perfect for both cooking and entertaining. The cozy living room includes a corner fireplace, creating a warm and inviting atmosphere. The primary suite offers a 4-piece ensuite, while the second bathroom has a shower. Air conditioning ensures comfort year-round. Two titled underground heated parking spots, exercise room, and a car wash in the building complete the package. (id:51532)
Tags
| Property Summary |
|---|
| Building |
|---|
| Level | Rooms | Dimensions |
|---|---|---|
| Main level | Primary Bedroom | 3.67 m x Measurements not available |
| Bedroom 2 | 4.78 m x Measurements not available |
| Features | |||||
|---|---|---|---|---|---|
| Park/reserve | No Animal Home | No Smoking Home | |||
| Underground | Dishwasher | Dryer | |||
| Garburator | Microwave Range Hood Combo | Refrigerator | |||
| Stove | Washer | Window Coverings | |||
| Central air conditioning | Ceiling - 9ft | ||||























































