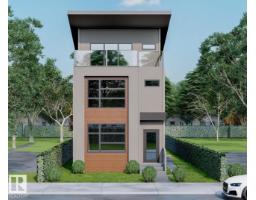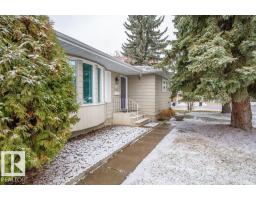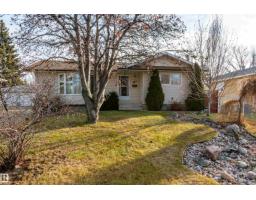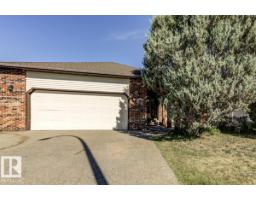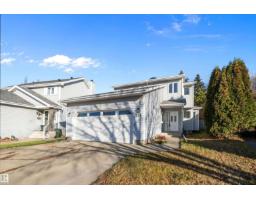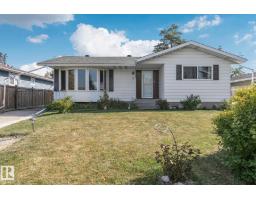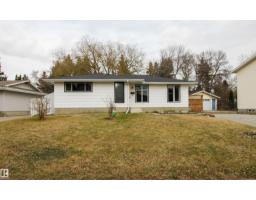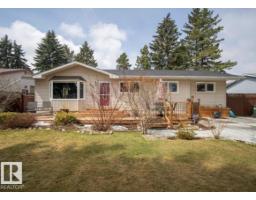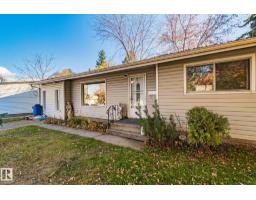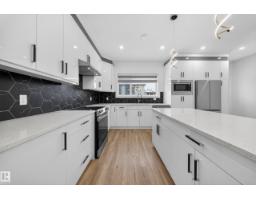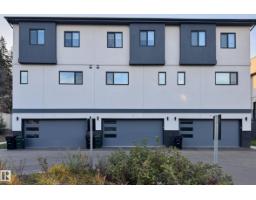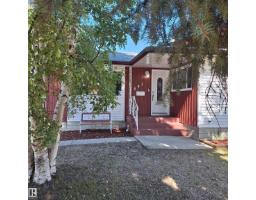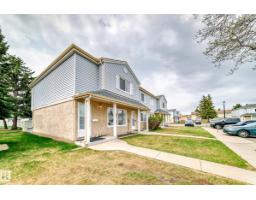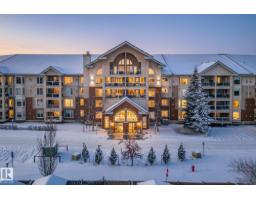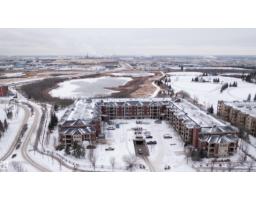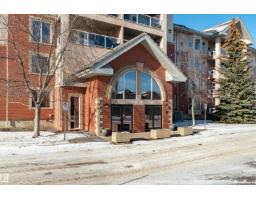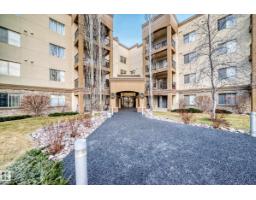422 EVERGREEN ST Sherwood Heights, Sherwood Park, Alberta, CA
Address: 422 EVERGREEN ST, Sherwood Park, Alberta
Summary Report Property
- MKT IDE4464806
- Building TypeHouse
- Property TypeSingle Family
- StatusBuy
- Added7 weeks ago
- Bedrooms5
- Bathrooms2
- Area1985 sq. ft.
- DirectionNo Data
- Added On16 Nov 2025
Property Overview
Spacious 1985 sq.ft. bungalow situated on a massive 798 sq.m. lot, close to schools & parks in the heart of Sherwood Heights! This bright & open home features great natural light, and has been owned by the same family for over 50 years. Over time, there have been additions and improvements to the home including shingles, furnace, hot water tank and more. The updated kitchen features Oak cabinetry, island with cooktop, newer appliances and blends seamlessly with the large dining area. The living and family rooms are perfect for entertaining, with a stone-faced wood-burning fireplace for warmth and ambiance. There are 3 good sized bedrooms on this level, with an updated 5-piece bathroom adjacent to them. The 1632 sq.ft. lower level, is partially finished & awaits your vision for development - the possibilities are endless! The fully landscaped & fenced yard is fantastic, & the location is only minutes to Pine Street & Sherwood Heights schools - the park is only a quick fence hop away! Great potential! (id:51532)
Tags
| Property Summary |
|---|
| Building |
|---|
| Land |
|---|
| Level | Rooms | Dimensions |
|---|---|---|
| Lower level | Bedroom 4 | 3.55 m x 3.05 m |
| Recreation room | 4.59 m x 6.7 m | |
| Office | 3.95 m x 3.68 m | |
| Bedroom 5 | 4.45 m x 3.49 m | |
| Storage | 4.45 m x 3.49 m | |
| Main level | Living room | 5.03 m x 5.89 m |
| Dining room | 5.31 m x 2.24 m | |
| Kitchen | 7.31 m x 3.64 m | |
| Family room | Measurements not available | |
| Primary Bedroom | 4.53 m x 3.18 m | |
| Bedroom 2 | 2.76 m x 3.79 m | |
| Bedroom 3 | 2.86 m x 2.73 m |
| Features | |||||
|---|---|---|---|---|---|
| Flat site | No back lane | Park/reserve | |||
| Closet Organizers | No Garage | Dishwasher | |||
| Hood Fan | Oven - Built-In | Microwave | |||
| Refrigerator | Stove | Window Coverings | |||























































