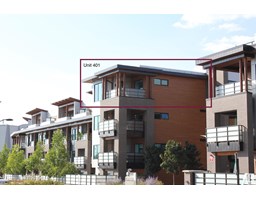#50 20 AUGUSTINE CR Aspen Trails, Sherwood Park, Alberta, CA
Address: #50 20 AUGUSTINE CR, Sherwood Park, Alberta
Summary Report Property
- MKT IDE4453162
- Building TypeRow / Townhouse
- Property TypeSingle Family
- StatusBuy
- Added1 days ago
- Bedrooms2
- Bathrooms3
- Area1551 sq. ft.
- DirectionNo Data
- Added On15 Aug 2025
Property Overview
Welcome to The Gardens in Aspen Trails! Step inside this stylish townhouse and you’re greeted by a welcoming foyer with convenient access to your double attached garage and a cozy flex living space—perfect for a home office or reading nook as well as a storage area. Head upstairs to the main living area, where the open-concept design connects the bright living room, dining space, and a modern kitchen with ample cabinetry, a pantry, and room to entertain. A powder room completes this level for guests’ convenience. A balcony off of the second floor provides a great space for relaxation or morning coffee. The top floor is designed for comfort, featuring two spacious primary suites, each with its own walk-in closet and private 4-piece ensuite, offering flexibility for guests or a roommate. Laundry is conveniently located on this floor as well, making day-to-day living a breeze. This home combines thoughtful layout, modern finishes, and an unbeatable location close to trails, parks, and all amenities. (id:51532)
Tags
| Property Summary |
|---|
| Building |
|---|
| Level | Rooms | Dimensions |
|---|---|---|
| Main level | Living room | 3.63 m x 2.78 m |
| Upper Level | Dining room | 4.52 m x 2.6 m |
| Kitchen | 4.93 m x 3.22 m | |
| Family room | 5.82 m x 3.64 m | |
| Primary Bedroom | 4.18 m x 4.02 m | |
| Bedroom 2 | 4.15 m x 3.74 m |
| Features | |||||
|---|---|---|---|---|---|
| Attached Garage | Dishwasher | Dryer | |||
| Microwave Range Hood Combo | Refrigerator | Stove | |||
| Washer | Window Coverings | ||||



































































