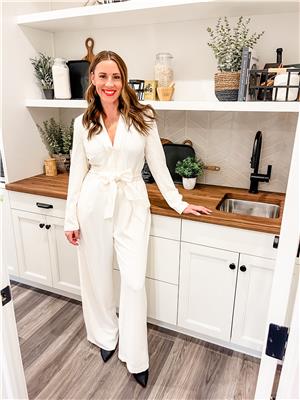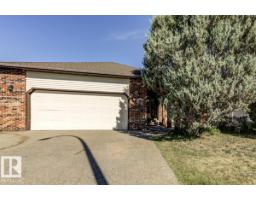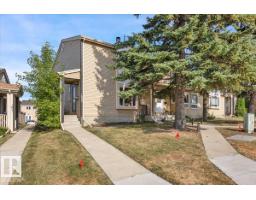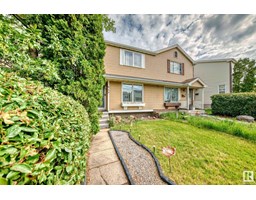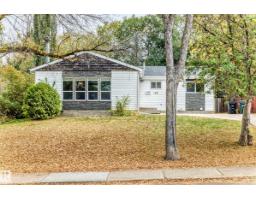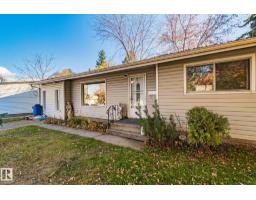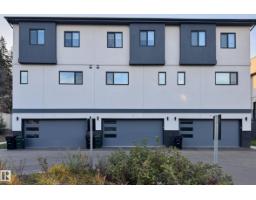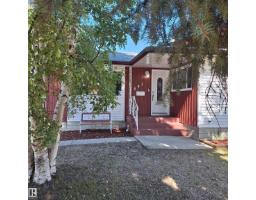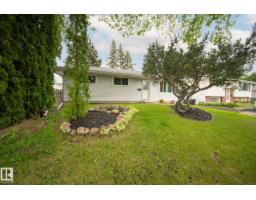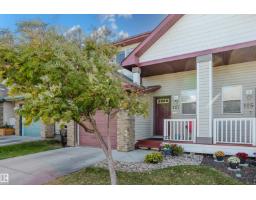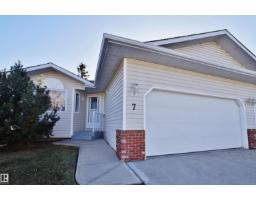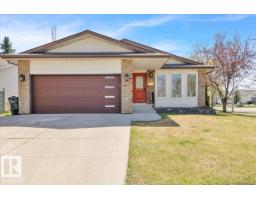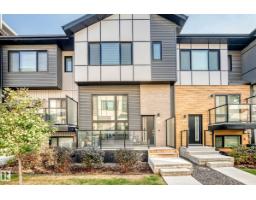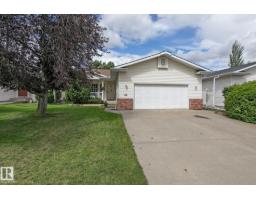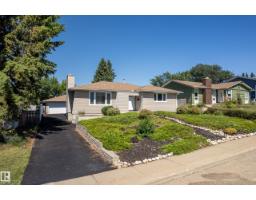525 ESTATE DRIVE Estates of Sherwood, Sherwood Park, Alberta, CA
Address: 525 ESTATE DRIVE, Sherwood Park, Alberta
Summary Report Property
- MKT IDE4465627
- Building TypeHouse
- Property TypeSingle Family
- StatusBuy
- Added13 hours ago
- Bedrooms4
- Bathrooms4
- Area3192 sq. ft.
- DirectionNo Data
- Added On13 Nov 2025
Property Overview
Exceptional newly renovated custom built walkout BUNGALOW on a beautifully landscaped and private 0.5 acre lot. This property features a dream 5 car garage with in-floor heat, perfect for car enthusiasts or extra workspace. The main floor offers 10ft ceilings, engineered hardwood, and wall to wall windows that fill the home with natural light. The open concept design includes a chef's kitchen with custom cabinetry, Caesarstone quartz countertops, premium Miele appliances, a butler's pantry, and a glass wine room with wine fridge. The large island is the perfect centerpiece for entertaining. The main level also includes the primary suite, bright home office, and a spacious mudroom and laundry area. The walkout lower level offers a bar, family room with gas fireplace, glass-enclosed gym, two bedrooms, and a 4-pc bath. A fourth bedroom above the garage has its own ensuite and rooftop patio. The yard features an in-ground sprinkler system and hot tub for relaxing or entertaining. (id:51532)
Tags
| Property Summary |
|---|
| Building |
|---|
| Level | Rooms | Dimensions |
|---|---|---|
| Lower level | Family room | 8.34 m x 9.36 m |
| Bedroom 3 | 4.58 m x 4.5 m | |
| Bedroom 4 | 4.72 m x 5.43 m | |
| Main level | Living room | 5.34 m x 8.34 m |
| Dining room | 6.82 m x 4.91 m | |
| Kitchen | 5.59 m x 6.02 m | |
| Den | 4.72 m x 4.71 m | |
| Primary Bedroom | 5.07 m x 5.91 m | |
| Upper Level | Bedroom 2 | 4.87 m x 7.13 m |
| Features | |||||
|---|---|---|---|---|---|
| Cul-de-sac | Wet bar | No Smoking Home | |||
| See Remarks | Dishwasher | Dryer | |||
| Garage door opener remote(s) | Garburator | Hood Fan | |||
| Refrigerator | Stove | Central Vacuum | |||
| Washer | Window Coverings | Wine Fridge | |||
| Walk out | Ceiling - 10ft | ||||
































































