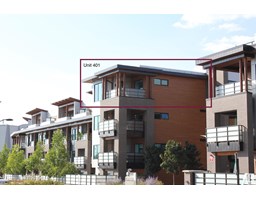60 MENLO CR Mills Haven, Sherwood Park, Alberta, CA
Address: 60 MENLO CR, Sherwood Park, Alberta
Summary Report Property
- MKT IDE4449568
- Building TypeHouse
- Property TypeSingle Family
- StatusBuy
- Added1 days ago
- Bedrooms4
- Bathrooms3
- Area1460 sq. ft.
- DirectionNo Data
- Added On25 Jul 2025
Property Overview
Too many upgrades to count! This beautiful fully updated bi-level has over 2200 sqft of living space! The main floor has engineered hardwood leading to dining area & modern kitchen with updated cabinets & stainless steel appliances. The back deck has a gas BBQ line and overlooks the peaceful & private backyard with lots of room to play! Fresh paint & updated lighting throughout! 3 bedrooms up with a MASSIVE primary bedroom boasting a walk in closet & a large 5pc ensuite! The fully finished basement has a family/rec room with large windows, a 4th bedroom, 3pc bathroom and an awesome laundry room with concrete counters & lots of storage! Upgrades all in the past 5 years: plumbing, most windows, siding, eaves, heated 21x23 double garage with 60amp panel & 220 wiring, new concrete sidewalks & driveway, brand new sewer line (2022) & front yard sod completed by Strathcona County. Hot water on Demand (2025) , furnace (2025), & Roof (2024) Walking distance Mills Haven elementary & highschool & shopping / transit. (id:51532)
Tags
| Property Summary |
|---|
| Building |
|---|
| Land |
|---|
| Level | Rooms | Dimensions |
|---|---|---|
| Basement | Bedroom 4 | Measurements not available |
| Recreation room | Measurements not available | |
| Laundry room | Measurements not available | |
| Main level | Living room | Measurements not available |
| Dining room | Measurements not available | |
| Kitchen | Measurements not available | |
| Primary Bedroom | Measurements not available | |
| Bedroom 2 | Measurements not available | |
| Bedroom 3 | Measurements not available |
| Features | |||||
|---|---|---|---|---|---|
| Treed | See remarks | No back lane | |||
| Closet Organizers | Detached Garage | Oversize | |||
| Dishwasher | Dryer | Garage door opener remote(s) | |||
| Microwave Range Hood Combo | Refrigerator | Storage Shed | |||
| Stove | Washer | Window Coverings | |||
| Vinyl Windows | |||||






















