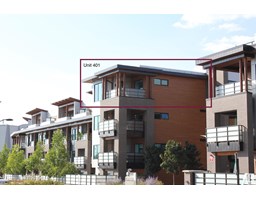7 CHELSEA WY Lakeland Ridge, Sherwood Park, Alberta, CA
Address: 7 CHELSEA WY, Sherwood Park, Alberta
Summary Report Property
- MKT IDE4448593
- Building TypeHouse
- Property TypeSingle Family
- StatusBuy
- Added3 days ago
- Bedrooms3
- Bathrooms2
- Area1606 sq. ft.
- DirectionNo Data
- Added On28 Jul 2025
Property Overview
Original owner, pride of ownership is evident in this elegant & upgraded bungalow. 1605 sqft/149.18 m2, energy efficient, ICF construction (insulated concrete form). Main floor features include a great room with a two-sided gas fireplace (separating the living room & primary bedroom) adjacent to an island kitchen with an eating bar, sunny dining room, upgraded Corian countertops & maple cabinetry. Flex room can be used as bedroom #3, den, formal dining, library or family room. Primary bedroom features a fireplace, 4 piece ensuite & walk in closet. Bedroom #2 is conveniently located across the hall from the main bathroom. Main floor laundry/mud room with sink. Oak hardwood flooring throughout, luxury vinyl tile in bathrooms, flex room & bedrooms. In floor heating in basement & 22'x22' garage. West facing back yard, maintenance free deck with gazebo, immaculately landscaped, underground sprinkling, fully fenced. Painstakingly maintained, newer shingles, upgraded high e furnace, central a/c, move in ready. (id:51532)
Tags
| Property Summary |
|---|
| Building |
|---|
| Land |
|---|
| Level | Rooms | Dimensions |
|---|---|---|
| Main level | Living room | 3.59 m x 5.08 m |
| Dining room | 3.12 m x 3.44 m | |
| Kitchen | 4.83 m x 3.87 m | |
| Primary Bedroom | 3.88 m x 4.7 m | |
| Bedroom 2 | 4.14 m x 3.33 m | |
| Bedroom 3 | 3.93 m x 3.49 m |
| Features | |||||
|---|---|---|---|---|---|
| Flat site | No back lane | Attached Garage | |||
| Heated Garage | Dishwasher | Dryer | |||
| Garage door opener remote(s) | Garage door opener | Microwave Range Hood Combo | |||
| Refrigerator | Stove | Washer | |||
| Window Coverings | Central air conditioning | ||||













































