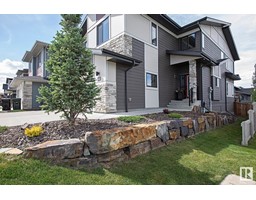708 WELLINGTON LN Woodbridge Farms, Sherwood Park, Alberta, CA
Address: 708 WELLINGTON LN, Sherwood Park, Alberta
Summary Report Property
- MKT IDE4397624
- Building TypeHouse
- Property TypeSingle Family
- StatusBuy
- Added19 hours ago
- Bedrooms3
- Bathrooms3
- Area1243 sq. ft.
- DirectionNo Data
- Added On16 Jul 2024
Property Overview
Discover the potential of this charming handyman special w/over 1850sqft of living space, a desirable 4-level split with a walkout! This spacious 3-bed, 3-bath home, in a quiet cul-de-sac, offers a opportunity for customization and value addition. The property features newer H/W tank, W/D, plumbing, eves, windows and doors, energy efficiency and curb appeal. Included new flooring, baseboards, and casing, ready to be installed to elevate the interior aesthetics. Imagine creating your perfect living space with the layout's versatility, offering separate living areas for privacy and comfort. The large yard is a haven for outdoor enthusiasts, providing space for gardening, play, and entertaining. Nestled in a quiet neighborhood, you'll enjoy the tranquility while still being close to essential amenities. Seize this rare chance to personalize and transform this home into a masterpiece. Ideal for families, investors, or anyone with a vision, this property promises endless possibilities. Don't miss out!! (id:51532)
Tags
| Property Summary |
|---|
| Building |
|---|
| Land |
|---|
| Level | Rooms | Dimensions |
|---|---|---|
| Lower level | Recreation room | 9.51 m x 3.74 m |
| Utility room | 8.65 m x 5.82 m | |
| Main level | Living room | 3.47 m x 3.67 m |
| Dining room | 3.56 m x 2.83 m | |
| Kitchen | 3.28 m x 4.68 m | |
| Upper Level | Primary Bedroom | 3.79 m x 3.84 m |
| Bedroom 2 | 4.26 m x 3.83 m | |
| Bedroom 3 | 3.24 m x 2.5 m |
| Features | |||||
|---|---|---|---|---|---|
| Cul-de-sac | Private setting | No Smoking Home | |||
| Attached Garage | Dishwasher | Dryer | |||
| Garage door opener remote(s) | Garage door opener | Hood Fan | |||
| Refrigerator | Stove | Central Vacuum | |||
| Washer | Window Coverings | Walk out | |||







































































