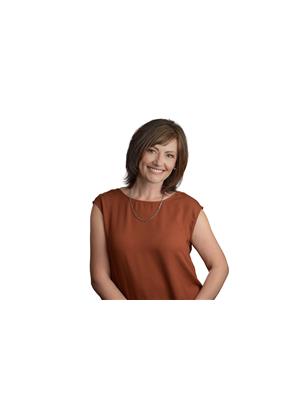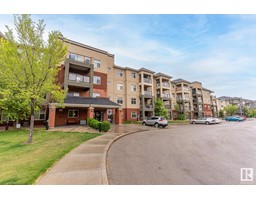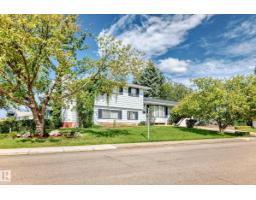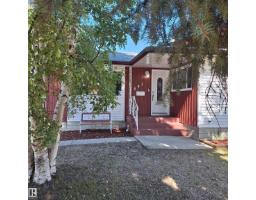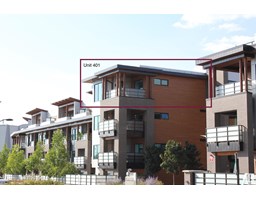8 GRAVENHURST CR Glen Allan, Sherwood Park, Alberta, CA
Address: 8 GRAVENHURST CR, Sherwood Park, Alberta
Summary Report Property
- MKT IDE4454530
- Building TypeHouse
- Property TypeSingle Family
- StatusBuy
- Added1 weeks ago
- Bedrooms3
- Bathrooms3
- Area1237 sq. ft.
- DirectionNo Data
- Added On24 Aug 2025
Property Overview
First time on the market! This timeless Nu-West bungalow in ever-popular Glen Allan has been lovingly maintained & updated by the original owner. The primary bedroom boasts dual closets and A FULL 4-PC ENSUITE, a rare feature for this vintage! Bathroom tubs are updated along with tile flooring. The kitchen sports refaced cabinets to the ceiling, Corian counters, newer S/S appliances (slide-in range 1 yr, D/W 5 yrs), & a huge pantry. Retro brick & stucco fireplace in the large living room. Basement has a huge spare room with 2 windows, updated 3-pc bathroom, family room with plumbing for a wet bar. Furnace 18 yrs, shingles 15 yrs, triple-paned low-E windows 20 yrs. Rubber driveway 2021 & the 23'x 25' double garage (insulated & drywalled) features an ATTACHED WORKSHOP: perfect man-cave, she-shed, potting shed, etc! Low-care landscaping with no grass, chain-link fence, firepit area & deck. On a beautiful quiet street close to Sherwood Park Mall, schools/parks/playgrounds, walking paths, etc. (id:51532)
Tags
| Property Summary |
|---|
| Building |
|---|
| Land |
|---|
| Level | Rooms | Dimensions |
|---|---|---|
| Basement | Recreation room | 13'9 x 27'11 |
| Other | Measurements not available x 13.7 m | |
| Laundry room | 14'8 x 16'2 | |
| Main level | Living room | 18'11 x 19'10 |
| Dining room | 9'3 x 5'5 | |
| Kitchen | 12'2 x 10'1 | |
| Primary Bedroom | 11'1 x 14'3 | |
| Bedroom 2 | 12 m x Measurements not available | |
| Bedroom 3 | 15'4 x 10'1 |
| Features | |||||
|---|---|---|---|---|---|
| See remarks | No Animal Home | No Smoking Home | |||
| Detached Garage | Dishwasher | Dryer | |||
| Garage door opener remote(s) | Garage door opener | Stove | |||
| Washer | Window Coverings | Refrigerator | |||
| Central air conditioning | |||||





























































