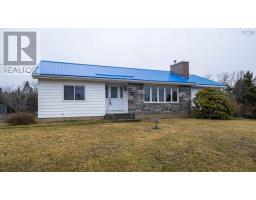2008 Highway 224, Shubenacadie, Nova Scotia, CA
Address: 2008 Highway 224, Shubenacadie, Nova Scotia
Summary Report Property
- MKT ID202501001
- Building TypeMobile Home
- Property TypeSingle Family
- StatusBuy
- Added3 weeks ago
- Bedrooms2
- Bathrooms2
- Area1178 sq. ft.
- DirectionNo Data
- Added On07 Apr 2025
Property Overview
Welcome to Your Private Oasis! Nestled on 2 acres of beautifully treed land, this charming 2-bedroom, 2-bathroom mini home offers the perfect blend of comfort and potential. Built on a fully insulated foundation with a convenient walk-out, this 62' x 16' home features elegant hardwood flooring complemented by brand-new vinyl plank throughout the main level. Freshly painted with updated light fixtures, the upper level is move-in ready. The home is equipped with a 200-amp electrical panel and a pony panel in the basement, offering ample capacity for all your needs. The spacious basement awaits your personal touch! With a half bath, laundry area, bonus room, and a handy workbench, the possibilities are endless for creating the perfect additional living space. Recent updates include a 2023 well pump and a washer that?s just 2 years old. Other key features include a roof (approximately 10 years old) and an oil-fired hot water tank (installed around 2015). For year-round comfort, enjoy the efficiency of heat pumps on both levels. This property is a unique opportunity to enjoy peaceful living with room to grow. Book your private showing with your realtor today! (id:51532)
Tags
| Property Summary |
|---|
| Building |
|---|
| Level | Rooms | Dimensions |
|---|---|---|
| Lower level | Den | 12x13.6 |
| Bath (# pieces 1-6) | 6.3x5 | |
| Main level | Dining room | 11.11x6 |
| Kitchen | 9.5x14.3 | |
| Bath (# pieces 1-6) | 8.5x7.7 | |
| Primary Bedroom | 15x11-jog | |
| Bedroom | 15x11.9-jog | |
| Living room | 15.1x14.5 |
| Features | |||||
|---|---|---|---|---|---|
| Treed | Gravel | Oven - Propane | |||
| Dryer | Washer | Heat Pump | |||



















































