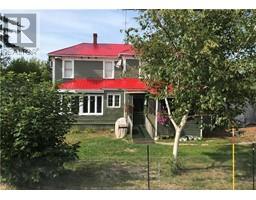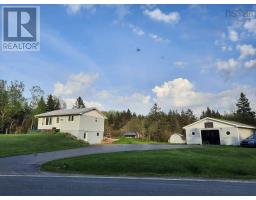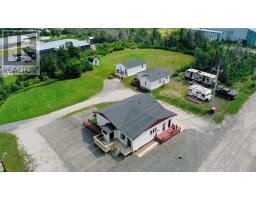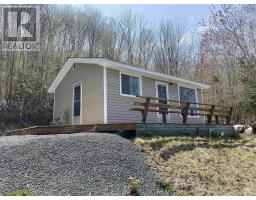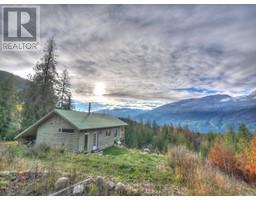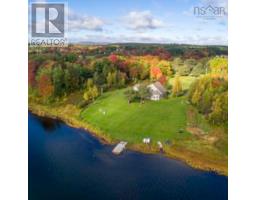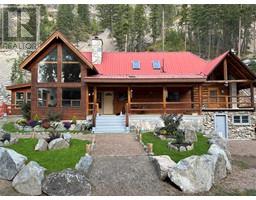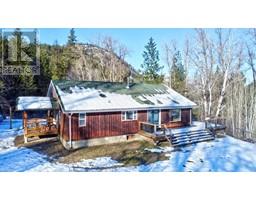21 Parker Road, Shubenacadie, Nova Scotia, CA
Address: 21 Parker Road, Shubenacadie, Nova Scotia
Summary Report Property
- MKT ID202523464
- Building TypeHouse
- Property TypeSingle Family
- StatusBuy
- Added1 weeks ago
- Bedrooms2
- Bathrooms1
- Area864 sq. ft.
- DirectionNo Data
- Added On22 Sep 2025
Property Overview
Visit REALTOR® website for additional information. Welcome to this beautifully updated 1.5-storey home, perfectly blending modern comfort with country charm. Taken back to the studs and completely redone, this bright and inviting property is move-in ready and set on a private, landscaped 1.19-acre lot that backs onto woodsideal for those seeking peace and privacy. The open-concept main floor features a stylish new kitchen with adjoining dining and living areas, a 4-piece bath with convenient laundry, and a bedroom with access to the back deck. Upstairs, youll find a spacious and private primary bedroom retreat. Upgrades include: 2021: New propane furnace, new septic tank, 12,000 BTU heat pump, and weeping tile. 2023: Complete renovation with all new electrical, insulation, drywall, windows, modern kitchen, and stylish bathroom. New fridge, stove, and dishwasher included. Reinsulated basement, water softener with UV light, and new subfloor installed. 2025: New upstairs windows, jet pump and pressure tank, new fascia and soffit, new septic field and fresh load of gravel down for driveway. Centrally located for an easy commute to Halifax or Truro and just minutes from ATV trails, this home offers the perfect balance of convenience and lifestyle. 35 minutes to Dartmouth Crossing 45 minutes to Halifax Minutes to ATV TRAILS. (id:51532)
Tags
| Property Summary |
|---|
| Building |
|---|
| Level | Rooms | Dimensions |
|---|---|---|
| Second level | Bedroom | 23.3x11.9 juts |
| Main level | Mud room | 12.3x4.8 |
| Kitchen | 23.4x10.11 | |
| Dining room | combined | |
| Living room | combined | |
| Bath (# pieces 1-6) | 12.6x6.6 | |
| Bedroom | 10.7x7 |
| Features | |||||
|---|---|---|---|---|---|
| Treed | Level | Sump Pump | |||
| Gravel | Stove | Dishwasher | |||
| Dryer | Washer | Refrigerator | |||
| Water purifier | Water softener | Heat Pump | |||
























