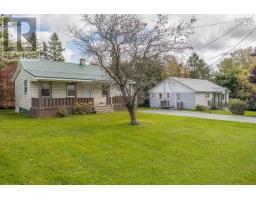2872 Highway 2, Shubenacadie, Nova Scotia, CA
Address: 2872 Highway 2, Shubenacadie, Nova Scotia
Summary Report Property
- MKT ID202428112
- Building TypeHouse
- Property TypeSingle Family
- StatusBuy
- Added5 days ago
- Bedrooms3
- Bathrooms2
- Area1120 sq. ft.
- DirectionNo Data
- Added On11 Dec 2024
Property Overview
This beautiful 14-year-young, two-story home offers the perfect blend of comfort and convenience, ideal for a growing family. Located on municipal water and sewer services, it's within walking distance of the local elementary school, just 10 minutes to the high school, and provides an easy 40-minute commute to Halifax or 20 minutes to Truro. The home features a large covered porch - perfect for enjoying your morning coffee or relaxing with a book. Sitting on a durable slab foundation with in-floor heating throughout the main living area, this ensures year-round comfort for all to enjoy. The main level features an inviting open-concept layout, with a warm and spacious country kitchen flowing seamlessly into the dining and living areas. Additional highlights on this floor include a convenient half bath, laundry room, and an attached garage for added ease and functionality. Hardwood stairs lead you to the second level, where you'll find a generous primary bedroom with private access to the spacious 4-piece bathroom, along with two additional well-sized bedrooms. Step outside and enjoy the expansive 20' x 10' deck off the kitchen, perfect for hosting BBQs, entertaining guests, or simply relaxing and enjoying the peaceful sounds of nature. This property offers everything a modern family needs. Don't miss out on this wonderful home ? schedule your viewing today! (id:51532)
Tags
| Property Summary |
|---|
| Building |
|---|
| Level | Rooms | Dimensions |
|---|---|---|
| Second level | Primary Bedroom | 11.04 x 9.08 |
| Bedroom | 11.04 x 9.03 | |
| Bedroom | 11.04 x 9.03 | |
| Bath (# pieces 1-6) | 9.4 x 6.4 | |
| Main level | Kitchen | 15.10 x 13.05 |
| Dining room | Combined | |
| Living room | 15.02 x 11.02 | |
| Bath (# pieces 1-6) | 5.8 x 6.2 | |
| Laundry room | 5.8 x 8.9 |
| Features | |||||
|---|---|---|---|---|---|
| Garage | Attached Garage | Gravel | |||
| Stove | Dishwasher | Dryer | |||
| Washer | Microwave Range Hood Combo | Refrigerator | |||












































