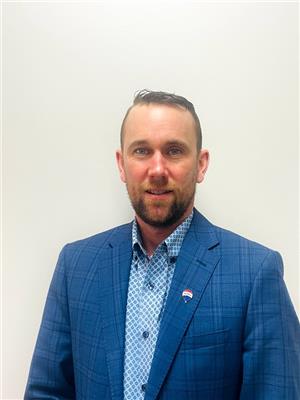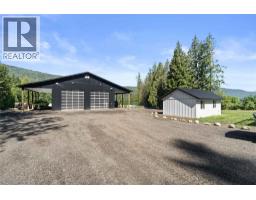8 Aline Hills Lake Sicamous, Shuswap Lake, British Columbia, CA
Address: 8 Aline Hills Lake, Shuswap Lake, British Columbia
Summary Report Property
- MKT ID10338019
- Building TypeHouse
- Property TypeRecreational
- StatusBuy
- Added3 days ago
- Bedrooms4
- Bathrooms3
- Area1999 sq. ft.
- DirectionNo Data
- Added On26 Jul 2025
Property Overview
Boat-Access Cottage on Shuswap Lake – Lot 8. A rare opportunity to own a beloved boat-access cottage just minutes from the Narrows and a short paddle to the iconic Sea Store and Shark Shack. Located on the west side of Shuswap Lake, this family-owned retreat enjoys morning sun and unforgettable views. Owned by the same family since it was built, this cherished getaway is ready for a new family to make lifelong memories. The main cabin features vaulted ceilings, an open-concept layout, 3 bedrooms, 3 bathrooms, and a loft. Two lower-level bedrooms with separate entrance and a rear bunkhouse provide flexible sleeping arrangements for guests. Off-grid systems are thoughtfully designed: solar-powered 8-battery array with 3800W AC inverter runs lights, full fridge, and microwave. Propane fuels the stove, BBQ, hot water, oven, and a second fridge. Wood stove heat keeps it cozy in cooler months. The solar electric water system pumps lake water to a holding tank with gravity-fed flush toilets. A 600-gallon fibreglass blackwater tank and 2hp electric effluent pump (new 2025) transfers 175 flushes to the passive leach pit in under 10 minutes using the 9,000W propane generator. Lot 9 next door also available and can be sold together. A must-see off-grid gem! (id:51532)
Tags
| Property Summary |
|---|
| Building |
|---|
| Level | Rooms | Dimensions |
|---|---|---|
| Second level | Primary Bedroom | 15'3'' x 17'3'' |
| Basement | Bedroom | 13'8'' x 22'3'' |
| Bedroom | 10'11'' x 10'8'' | |
| 2pc Bathroom | 3'7'' x 10'8'' | |
| Main level | Living room | 15'7'' x 21'8'' |
| Kitchen | 11'0'' x 11'6'' | |
| Dining room | 10'5'' x 22'10'' | |
| Den | 6'3'' x 10'5'' | |
| Bedroom | 11'9'' x 15'7'' | |
| 3pc Bathroom | 16'3'' x 7'1'' | |
| 3pc Ensuite bath | 5'10'' x 5'10'' |
| Features | |||||
|---|---|---|---|---|---|
| Private setting | Other | Refrigerator | |||
| Range - Gas | See Remarks | ||||



























































