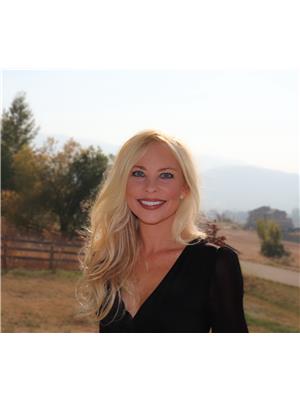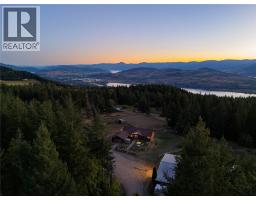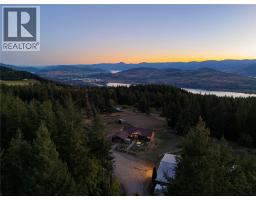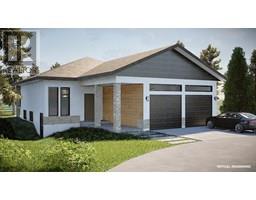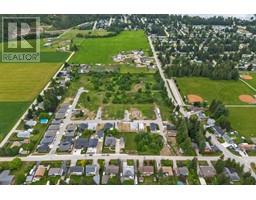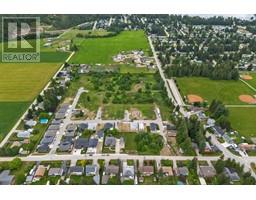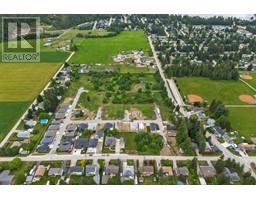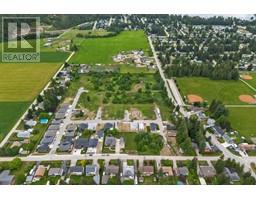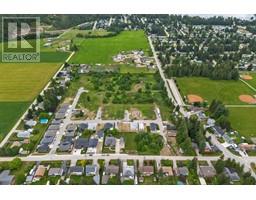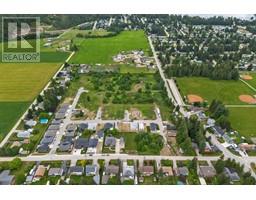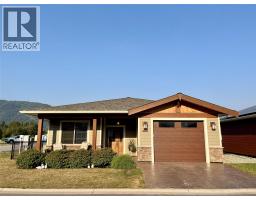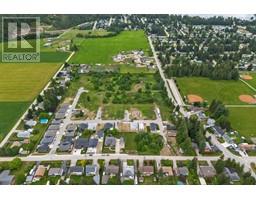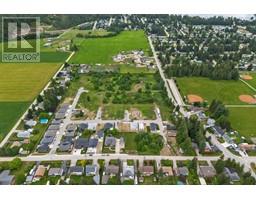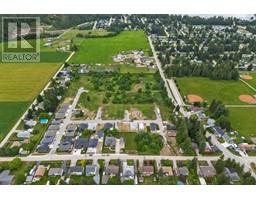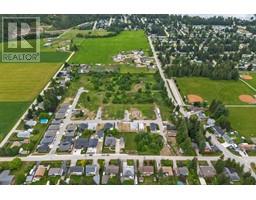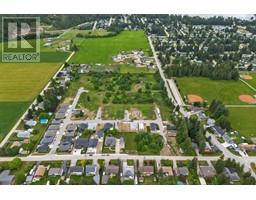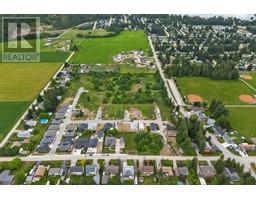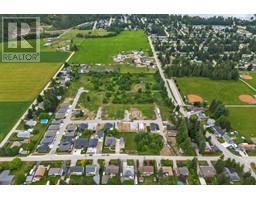1002 Seed Frontage Road Unit# 3 Lot# PSL 3 Sicamous, Sicamous, British Columbia, CA
Address: 1002 Seed Frontage Road Unit# 3 Lot# PSL 3, Sicamous, British Columbia
Summary Report Property
- MKT ID10364871
- Building TypeRow / Townhouse
- Property TypeSingle Family
- StatusBuy
- Added19 weeks ago
- Bedrooms2
- Bathrooms1
- Area1900 sq. ft.
- DirectionNo Data
- Added On03 Oct 2025
Property Overview
Peaks Landing Phase 1 & 2 are OFFICIALLY SELLING! Over 50% Sold Out, Base Units Starting at $495,000 (see commercial listing). Incentives offered for the next 2 presales. Located in the vibrant heart of Sicamous, British Columbia, this brand-new mixed-use development by Elusion Developments Inc. offers an unbeatable location right along the Trans Canada Highway! With Buildings 1 (Units 1-7) and 2 (Units 8-13), you can have the perfect live-work space that combines a thriving business with the option to live above it. This is a prime investment opportunity in a growing community. Each unit features large 12 ft(W) x 11.6 ft(L) overhead doors, ideal for business or storage of your collector vehicles, snowmobiles or boats and operations, plus a standard bathroom with a toilet and vanity. Enjoy the privacy of your 16x24 backyard, with hot tubs permitted and fencing available as an upgrade. Want even more flexibility? Combine units for more space! Located near the stunning Shuswap and Mara Lakes, Peaks Landing is the perfect place to live, work, and invest! Renderings and photos may not be accurately depicted. (id:51532)
Tags
| Property Summary |
|---|
| Building |
|---|
| Level | Rooms | Dimensions |
|---|---|---|
| Second level | Living room | 10' x 10' |
| Kitchen | 15' x 15' | |
| Full bathroom | 8' x 6' | |
| Bedroom | 11' x 11' | |
| Primary Bedroom | 11' x 11' | |
| Main level | Other | 40' x 57' |
| Features | |||||
|---|---|---|---|---|---|
| Level lot | Central island | Wheelchair access | |||
| Additional Parking | Heated Garage | Oversize | |||
| Stall | Refrigerator | Dishwasher | |||
| Oven | Washer & Dryer | Wall unit | |||
























