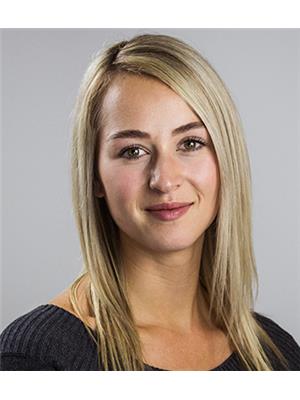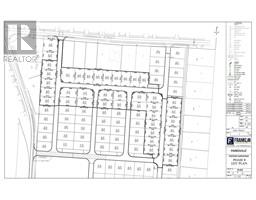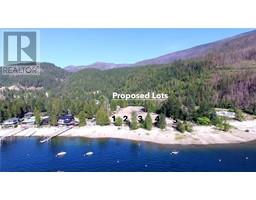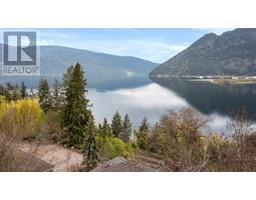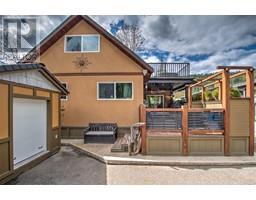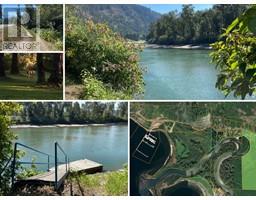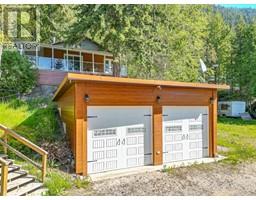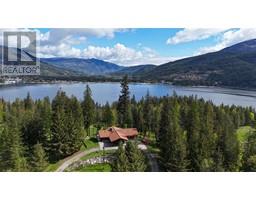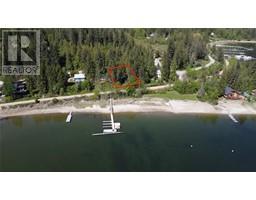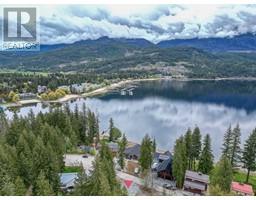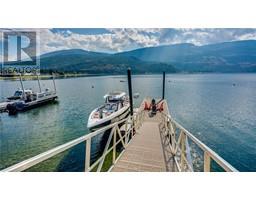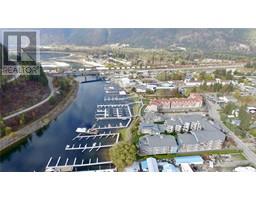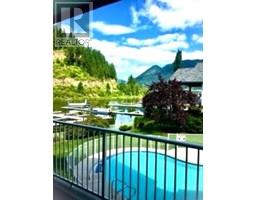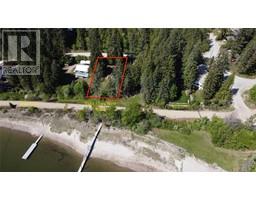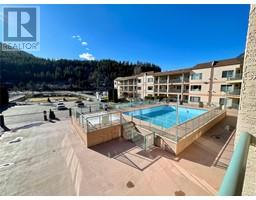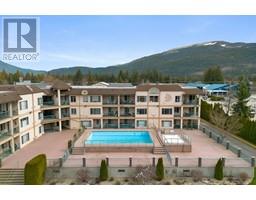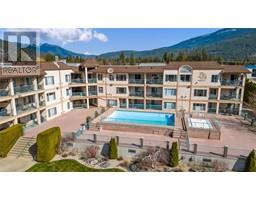1130 Riverside Avenue Unit# 28 Sicamous, Sicamous, British Columbia, CA
Address: 1130 Riverside Avenue Unit# 28, Sicamous, British Columbia
Summary Report Property
- MKT ID10311658
- Building TypeRow / Townhouse
- Property TypeSingle Family
- StatusBuy
- Added2 weeks ago
- Bedrooms2
- Bathrooms3
- Area1880 sq. ft.
- DirectionNo Data
- Added On02 May 2024
Property Overview
Introducing #28 Portside Court, a gem in Sicamous, BC – a condo that epitomizes modern lakeside living. Fully furnished, this home is ready for your arrival. This stunning home boasts three levels of spacious living, providing ample room for relaxation and entertainment. As you enter, you'll be greeted by a bright main floor featuring an open-concept layout. Check out the kitchen; complete with stainless steel appliances, granite countertops, and walk in pantry. The adjoining living and dining areas offer the perfect space for gatherings with friends and family, with large windows framing beautiful mountain and lake views. Upstairs, you'll find two generously sized bedrooms. The spacious primary bedroom offers vaulted ceilings , a 4-piece ensuite, and floor to ceiling windows overlooking the water. On the 3rd floor you'll find the open concept loft, setup with 2 jack & jill bunk beds. But the real highlight of this property lies just steps away – your very own boat slip. With direct access to Shuswap Lake. The courtyard offers amenities such as the pool and hot tub, you'll have everything you need for your summer vacations or year round living. Located in a lovely community, this condo offers the perfect blend of seclusion and convenience. Downtown Sicamous is just a short walk away, offering a variety of shops & restaurants. Don't miss this opportunity! Schedule a showing today and start living the lakefront lifestyle you've always dreamed of! (id:51532)
Tags
| Property Summary |
|---|
| Building |
|---|
| Level | Rooms | Dimensions |
|---|---|---|
| Second level | 4pc Ensuite bath | 7' x 5' |
| Primary Bedroom | 16' x 15' | |
| 3pc Bathroom | 6' x 7'7'' | |
| Bedroom | 10'3'' x 13'11'' | |
| Third level | Loft | 11'7'' x 28'2'' |
| Main level | 2pc Bathroom | 7'7'' x 2'2'' |
| Kitchen | 15'8'' x 12'10'' | |
| Living room | 12'10'' x 19'8'' |
| Features | |||||
|---|---|---|---|---|---|
| Central island | Balcony | Jacuzzi bath-tub | |||
| One Balcony | Attached Garage(1) | Heated Garage | |||
| Refrigerator | Dishwasher | Oven - Electric | |||
| Microwave | Washer/Dryer Stack-Up | Central air conditioning | |||
| See Remarks | Whirlpool | Storage - Locker | |||









































