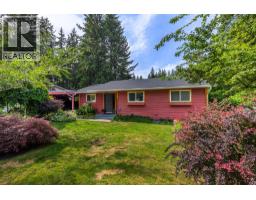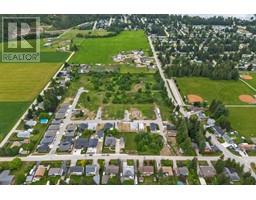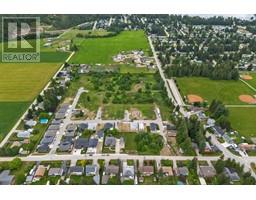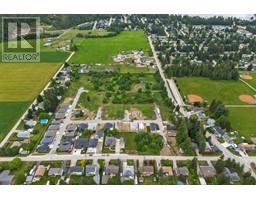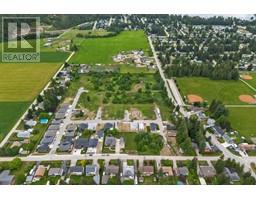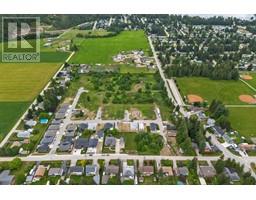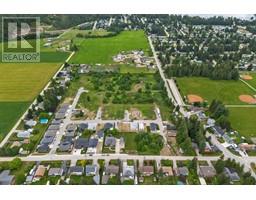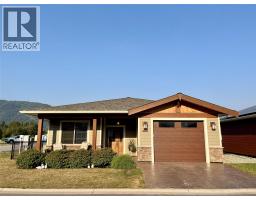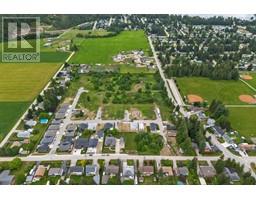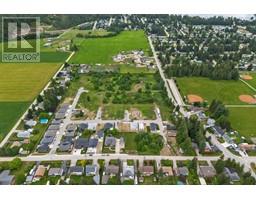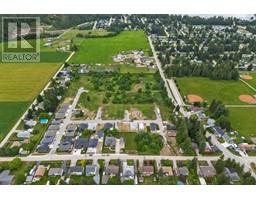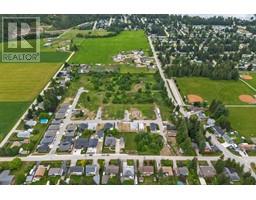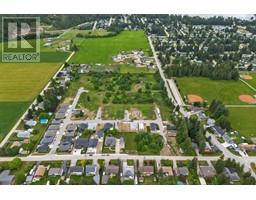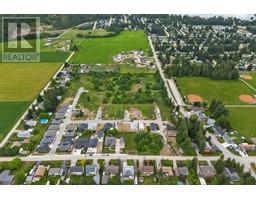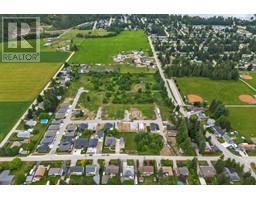1230 Shuswap Avenue Sicamous, Sicamous, British Columbia, CA
Address: 1230 Shuswap Avenue, Sicamous, British Columbia
Summary Report Property
- MKT ID10362440
- Building TypeHouse
- Property TypeSingle Family
- StatusBuy
- Added19 weeks ago
- Bedrooms4
- Bathrooms2
- Area1969 sq. ft.
- DirectionNo Data
- Added On20 Sep 2025
Property Overview
Fantastic 0.48 acre Corner Lot in Prime Sicamous Location. Perfectly situated in the heart of Sicamous, this rare Town Centre Commercial (C1) zoned property offers endless opportunity. Steps from Shuswap Lake and Sicamous Beach Pk this corner site is ideally positioned for your next venture. Whether you envision a pub, restaurant, boutique shops, or a professional office this vibrant community is ready to welcome new business. With a forward thinking City Hall and the benefit of a Downtown Revitalization Tax Exemption, the future looks bright for investors and entrepreneurs. The property includes a solid and updated 4 bed, 2 bath home, perfect as a revenue property, residence, or holding investment while you plan your development. Many updates have already been completed, including newer windows (2005 & 2014), modernized electrical with unique 24V relay system, and preserved oak hardwood floors that bring warmth to the living spaces. A 24x23’ attached garage adds functionality. The flat, cleared quarter acre portion offers excellent potential for seasonal parking revenue or future expansion. With its unbeatable location, commercial flexibility, and strong holding value, this property is a standout opportunity in the Shuswap’s most active lakeside destination. A versatile investment ideal as a business site, family home, or long-term hold. Don’t miss your chance to secure one of Sicamous’ prime corner lots! (id:51532)
Tags
| Property Summary |
|---|
| Building |
|---|
| Land |
|---|
| Level | Rooms | Dimensions |
|---|---|---|
| Basement | Laundry room | 19'4'' x 14'1'' |
| Storage | 7'10'' x 6'4'' | |
| Bedroom | 12'4'' x 10'11'' | |
| Bedroom | 12'10'' x 10'11'' | |
| Recreation room | 49'8'' x 22'8'' | |
| Main level | 3pc Bathroom | 8'4'' x 7'8'' |
| Living room | 21'11'' x 14'1'' | |
| Dining room | 15'1'' x 12'0'' | |
| Kitchen | 16'5'' x 8'8'' | |
| Foyer | 3'5'' x 9'10'' | |
| 4pc Bathroom | 7'4'' x 4'11'' | |
| Bedroom | 11'8'' x 11' | |
| Primary Bedroom | 14'7'' x 11'3'' |
| Features | |||||
|---|---|---|---|---|---|
| Level lot | Corner Site | Additional Parking | |||
| Attached Garage(2) | Central air conditioning | ||||

















































