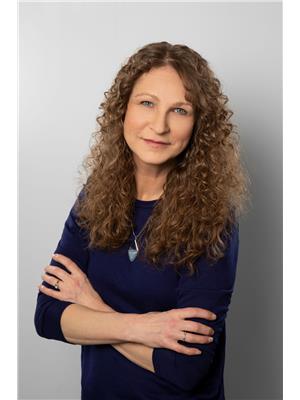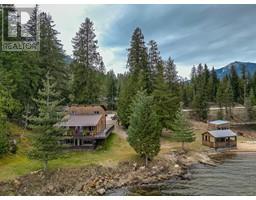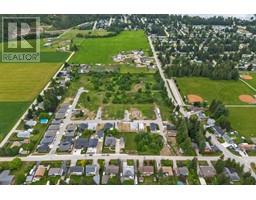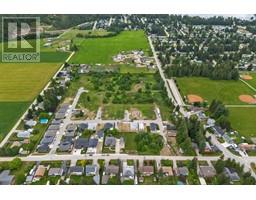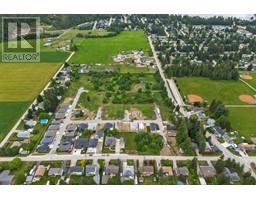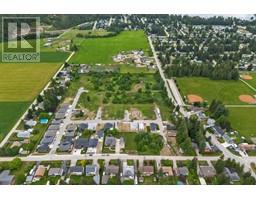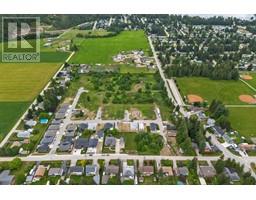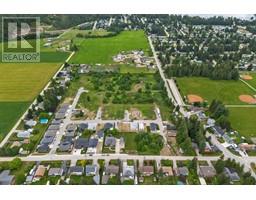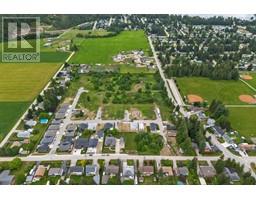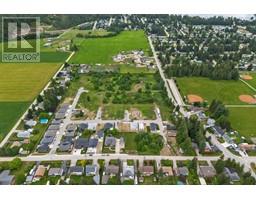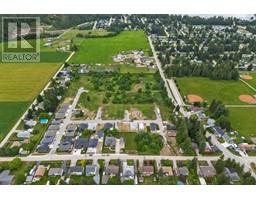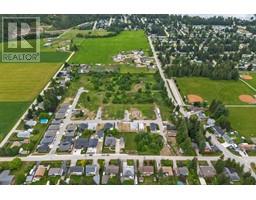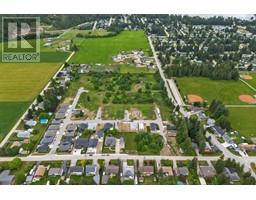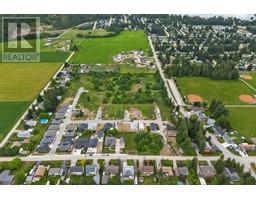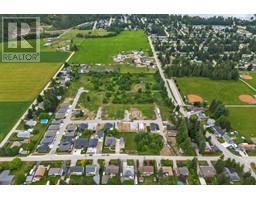1926 Bundus Road Sicamous, Sicamous, British Columbia, CA
Address: 1926 Bundus Road, Sicamous, British Columbia
Summary Report Property
- MKT ID10357486
- Building TypeHouse
- Property TypeSingle Family
- StatusBuy
- Added1 weeks ago
- Bedrooms4
- Bathrooms2
- Area2340 sq. ft.
- DirectionNo Data
- Added On23 Aug 2025
Property Overview
Start your new chapter in tranquil Sicamous, where this charming and secluded 4-bedroom with room for more home offers the perfect blend of privacy, rural lifestyle, and potential. Sitting peacefully on 3.94 flat acres just 6 kilometers from downtown, the property is surrounded by forest and meadows, ensuring a serene escape from busy roads and noisy neighborhoods. Ideal for families seeking an affordable hobby farm, the home boasts large, bright rooms ready for your creative touch. With Rural Residential zoning, this acreage welcomes many possible ventures. The basement includes a separate entrance and could be easily converted into an in-law suite, adding flexibility for extended family or rental options. An equipment shed provides storage for a tractor, boat, or recreational gear, while the property’s reliable well water supports everyday living and farming aspirations. Heating options include two heat pumps, electric baseboards, and two wood-burning fireplaces for cozy evenings. A newer hot water tank has already been installed, and several outbuildings offer additional utility and storage. Nearby, outdoor enthusiasts can enjoy Shuswap Lake, Queest Mountain’s renowned sledding trails, and Revelstoke’s world-class ski resort—all within comfortable driving distance. This is the first time this property has come to market—don’t miss your chance to explore country living at its finest. Bring your ideas and embrace the peaceful possibilities waiting just beyond town. (id:51532)
Tags
| Property Summary |
|---|
| Building |
|---|
| Level | Rooms | Dimensions |
|---|---|---|
| Basement | Laundry room | 18' x 11'6'' |
| Other | 20'4'' x 13' | |
| Full bathroom | 8'8'' x 6'11'' | |
| Bedroom | 12'8'' x 12'4'' | |
| Family room | 22'3'' x 12'8'' | |
| Main level | Bedroom | 9' x 9'4'' |
| Bedroom | 10'9'' x 10' | |
| Full bathroom | 12' x 7'3'' | |
| Primary Bedroom | 12'9'' x 11'10'' | |
| Living room | 12'9'' x 15'3'' | |
| Dining room | 12'9'' x 8' | |
| Kitchen | 11'9'' x 16'8'' |
| Features | |||||
|---|---|---|---|---|---|
| Level lot | Private setting | Balcony | |||
| See Remarks | Carport | RV(10) | |||
| Refrigerator | Dishwasher | Dryer | |||
| Oven | Washer | Heat Pump | |||















































































