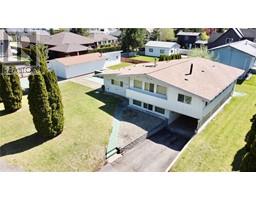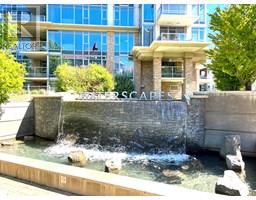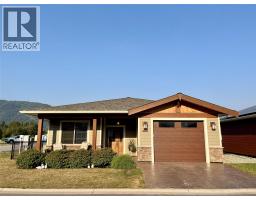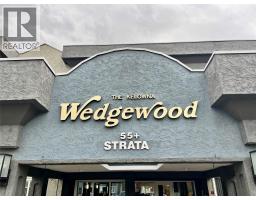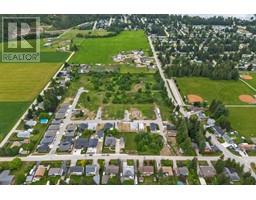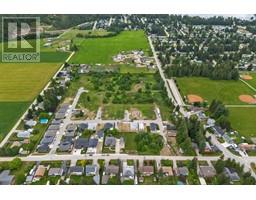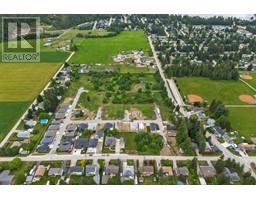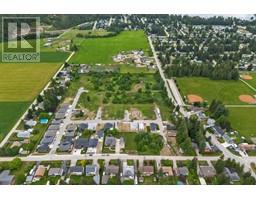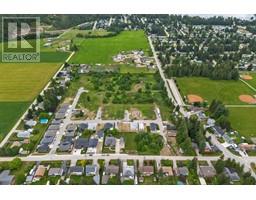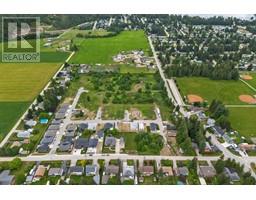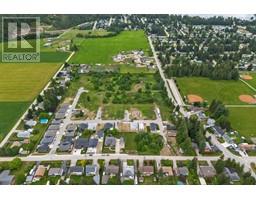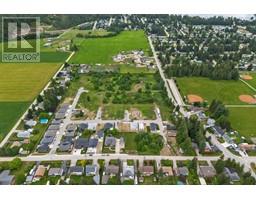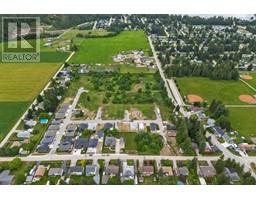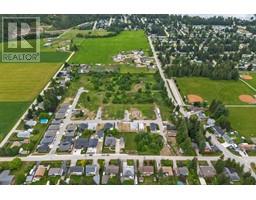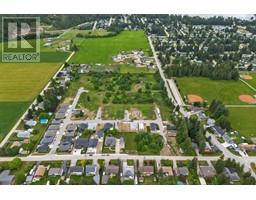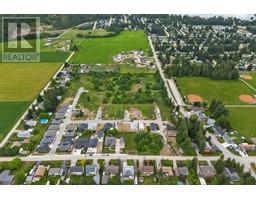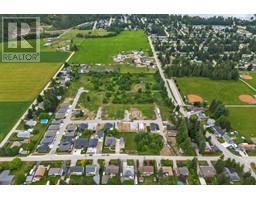510 Cedar Street Sicamous, Sicamous, British Columbia, CA
Address: 510 Cedar Street, Sicamous, British Columbia
Summary Report Property
- MKT ID10355579
- Building TypeHouse
- Property TypeSingle Family
- StatusBuy
- Added23 weeks ago
- Bedrooms3
- Bathrooms3
- Area1922 sq. ft.
- DirectionNo Data
- Added On27 Aug 2025
Property Overview
Welcome Home! Nestled in the vibrant and family-friendly neighbourhood of Central Sicamous, this beautifully maintained 3 bedroom, 3 bathroom home offers both comfort and convenience for growing families or those seeking a relaxed lifestyle in a prime location. Two levels of well-planned living space ideal for both entertaining and everyday life, perfect for movie nights, playtime, or relaxing with loved ones. A safe and secure space for kids and pets to play, plus plenty of room for gardening or summer barbecues. Just minutes from local schools, shopping, dining, parks, and more. Enjoy the convenience of town living with everything you need at your fingertips. Master suite with ensuite bathroom and walk-in closet. Two large balcony's, one in the front of the home for enjoying that morning sunshine with your cup of coffee and another in the back yard for BBQing and entertaining in the evening shade. Covered patio with hot tub allows enjoyment in those cooler months. Ample storage and closet space and parking for several vehicles, boats, RV's etc.. Whether you're a first-time buyer or looking for the perfect place to call home, this centrally located gem has everything you need—and more. (id:51532)
Tags
| Property Summary |
|---|
| Building |
|---|
| Land |
|---|
| Level | Rooms | Dimensions |
|---|---|---|
| Second level | 4pc Bathroom | 9' x 5' |
| Bedroom | 12' x 9'2'' | |
| Bedroom | 11' x 11'3'' | |
| 4pc Ensuite bath | 7'8'' x 5' | |
| Primary Bedroom | 13' x 13' | |
| Dining room | 11' x 6'9'' | |
| Kitchen | 13'7'' x 11'8'' | |
| Living room | 14' x 11'6'' | |
| Main level | Foyer | 13'6'' x 6'6'' |
| Den | 11'3'' x 7'2'' | |
| Laundry room | 12' x 6' | |
| 3pc Bathroom | 7' x 5' | |
| Family room | 23' x 17'6'' |
| Features | |||||
|---|---|---|---|---|---|
| Level lot | Central island | Two Balconies | |||
| Additional Parking | Carport | RV | |||
| Refrigerator | Dishwasher | Dryer | |||
| Range - Electric | Microwave | Washer | |||
| Heat Pump | |||||






















































