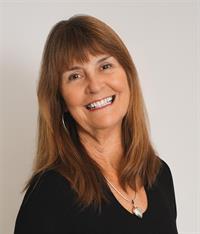11 10084 Third St Sidney North-East, Sidney, British Columbia, CA
Address: 11 10084 Third St, Sidney, British Columbia
Summary Report Property
- MKT ID981479
- Building TypeRow / Townhouse
- Property TypeSingle Family
- StatusBuy
- Added10 hours ago
- Bedrooms2
- Bathrooms2
- Area1718 sq. ft.
- DirectionNo Data
- Added On04 Dec 2024
Property Overview
OPEN HOUSE Sun Dec 8, 1 to .3 Welcome to Seagate Village. This unique West facing, end unit with extra large double garage. Bright with two skylights and 2 bedrooms and 2 baths, 1718 sq. feet on one level. Bring your green thumb, large South and West facing garden area would love your TLC. Updated kitchen with custom cabinets and SS appliances. This home features a Den with French doors opening into the large living room with a feature natural gas fireplace. Separate dining room. A lovely family room with eating area and access to one of two West facing patios. Large primary bedroom with Ensuite nicely updated with walk in shower. This home provides the sq. footage that will ease your move into your new home. Bring most of the furniture you do not want to part with! Updated washer and dryer. Seagate Village is a 55+ complex. Pets: Bring your doggie or 2 cats! HUGE double garage+...enough room for 2 cars AND a workshop! Call Willy 250 886 0612 for more information or a personal showing! (id:51532)
Tags
| Property Summary |
|---|
| Building |
|---|
| Level | Rooms | Dimensions |
|---|---|---|
| Main level | Primary Bedroom | 13 ft x 15 ft |
| Bedroom | 10 ft x 14 ft | |
| Ensuite | 3-Piece | |
| Bathroom | 4-Piece | |
| Living room | 13 ft x 25 ft | |
| Den | 10 ft x 8 ft | |
| Family room | 14 ft x 11 ft | |
| Kitchen | 15 ft x 9 ft | |
| Patio | 10 ft x 10 ft | |
| Dining room | 13 ft x 13 ft | |
| Living room | 25' x 13' | |
| Patio | Measurements not available x 11 ft | |
| Entrance | Measurements not available x 7 ft |
| Features | |||||
|---|---|---|---|---|---|
| Level lot | Private setting | Rectangular | |||
| None | |||||



















































