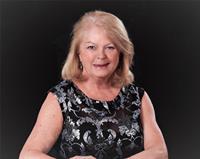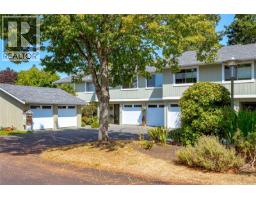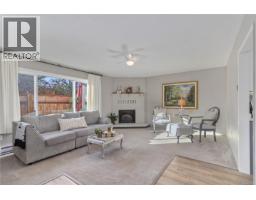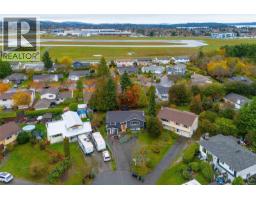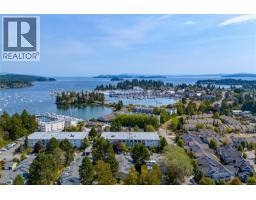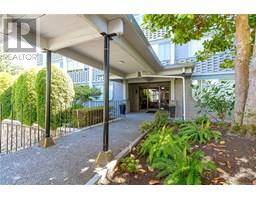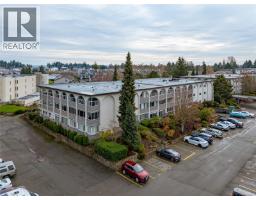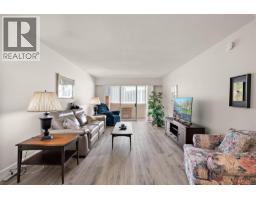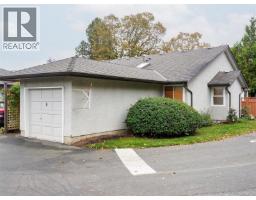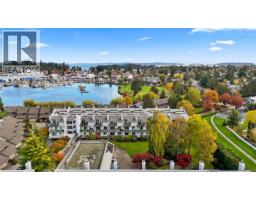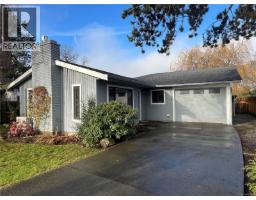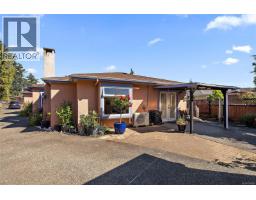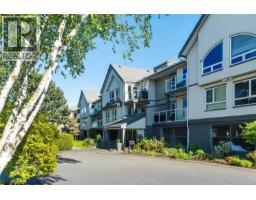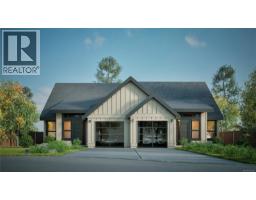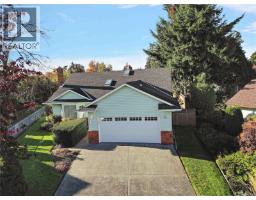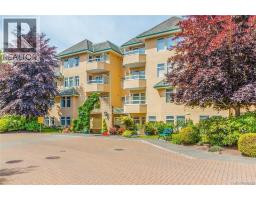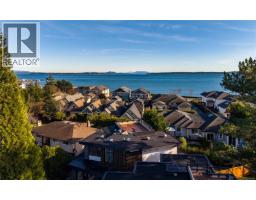16 2115 Amelia Ave Summerplace, Sidney, British Columbia, CA
Address: 16 2115 Amelia Ave, Sidney, British Columbia
Summary Report Property
- MKT ID1014063
- Building TypeRow / Townhouse
- Property TypeSingle Family
- StatusBuy
- Added17 weeks ago
- Bedrooms3
- Bathrooms3
- Area1752 sq. ft.
- DirectionNo Data
- Added On25 Sep 2025
Property Overview
OPEN HOUSE SAT. & SUN. SEPT. 27 & 28 FROM 1-4 P.M. This 3 bedroom, 3 bath townhouse has the right combination of being an immaculate home with a private south facing backyard. With over 1,700 sq. ft. of comfortable living space, the rooms are generous in size. The living & dining room have a 9' ceiling, with tinted sliding glass doors leading out to the backyard. The bright kitchen with ample counter & cupboard space, has a cozy eating area with bay window. On the main floor, there's one bedroom or office (no closet) with two other bedrooms upstairs. The spacious primary bedroom is 19' x 11' with a walk-in closet & 4-piece ensuite with walk-in shower. The furnace (5 years old), hot water tank (new), fireplace, & BBQ are all gas. Floors are porcelain tile, hardwood & carpet. Garage + 1 open parking space, crawlspace, storage area. New low flow chair height toilets, all windows except the sliding glass doors were replaced in 2023. Pets are welcome here 2 cats & or 2 dogs. (see bylaws) (id:51532)
Tags
| Property Summary |
|---|
| Building |
|---|
| Level | Rooms | Dimensions |
|---|---|---|
| Second level | Bathroom | 4-Piece |
| Bedroom | 11 ft x 11 ft | |
| Ensuite | 4-Piece | |
| Primary Bedroom | 19 ft x 11 ft | |
| Main level | Bathroom | 2-Piece |
| Bedroom | 13 ft x 10 ft | |
| Patio | 11 ft x 10 ft | |
| Living room | 15 ft x 11 ft | |
| Dining room | 13 ft x 8 ft | |
| Eating area | 9 ft x 8 ft | |
| Kitchen | 12 ft x 9 ft | |
| Entrance | 14 ft x 4 ft |
| Features | |||||
|---|---|---|---|---|---|
| Central location | Private setting | Irregular lot size | |||
| Other | Marine Oriented | None | |||









































