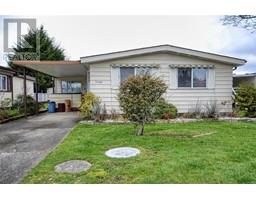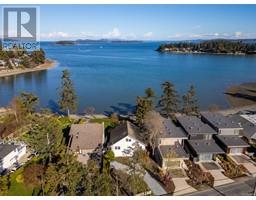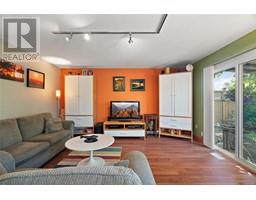3 2115 Amelia Ave Summer Place, Sidney, British Columbia, CA
Address: 3 2115 Amelia Ave, Sidney, British Columbia
Summary Report Property
- MKT ID967836
- Building TypeRow / Townhouse
- Property TypeSingle Family
- StatusBuy
- Added1 weeks ago
- Bedrooms3
- Bathrooms3
- Area1496 sq. ft.
- DirectionNo Data
- Added On20 Jun 2024
Property Overview
Open house Sunday June 23, 1-3 pm. A gracious & well maintained town home with many smart upgrades. The spacious entry, with high ceiling & attractive staircase, features new vinyl flooring and carpeting throughout. Attractive living room, with gas fireplace & extra tall glass doors, faces east & looks onto a patio & garden area. Additional west facing patio off family room. The den on the main floor can double as a 3rd bedroom and adjoining it is the updated 3 piece bathroom. The kitchen has new stainless steel appliances, and the dining room has an area for a large buffet. The upper level features a spacious master bedroom & ensuite with clawfoot tub and separate shower. There is also a 2nd bedroom and a 3 piece bathroom with a large shower. Laundry area is also located on 2nd floor. This family and pet friendly 35 unit complex has a pro-active strata & is professionally managed. Close to bus routes, and walking distance to the waterfront or downtown Sidney. (id:51532)
Tags
| Property Summary |
|---|
| Building |
|---|
| Level | Rooms | Dimensions |
|---|---|---|
| Second level | Ensuite | 4-Piece |
| Bedroom | 11' x 9' | |
| Bathroom | 3-Piece | |
| Primary Bedroom | 16' x 12' | |
| Main level | Bedroom | 12' x 11' |
| Family room | 12' x 9' | |
| Bathroom | 3-Piece | |
| Kitchen | 11' x 9' | |
| Patio | 9' x 7' | |
| Dining room | 9' x 9' | |
| Living room | 16' x 12' | |
| Patio | 12' x 11' | |
| Entrance | 10' x 5' |
| Features | |||||
|---|---|---|---|---|---|
| Level lot | Rectangular | None | |||

















































