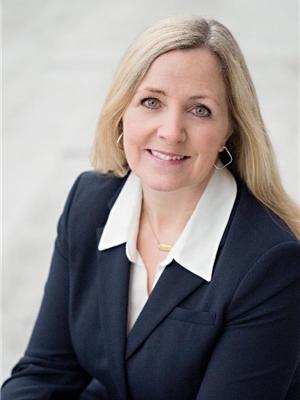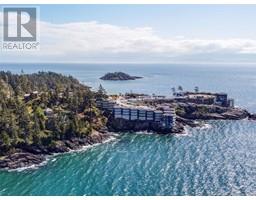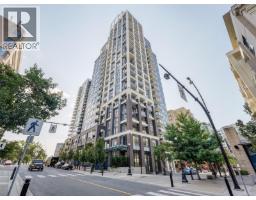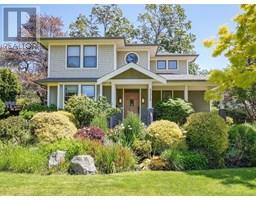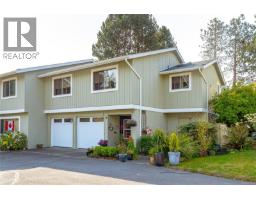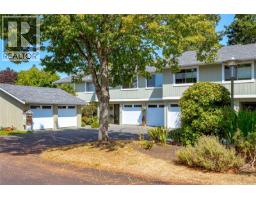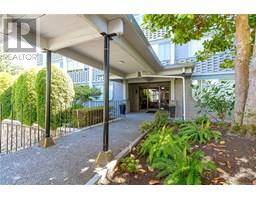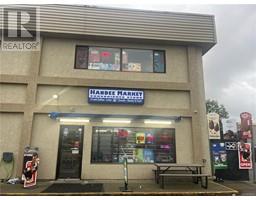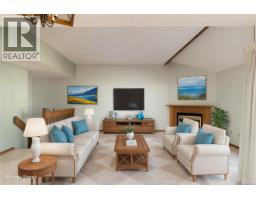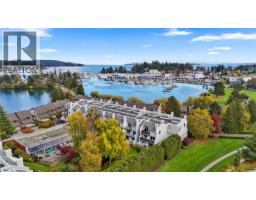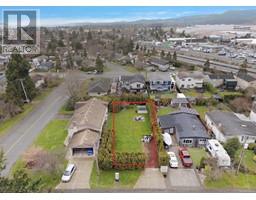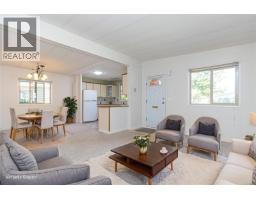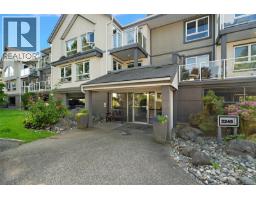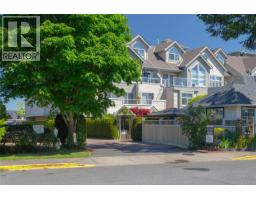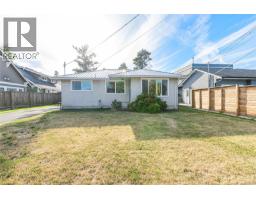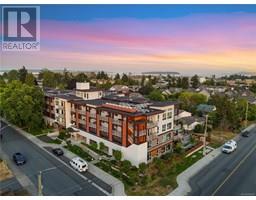45 2070 Amelia Ave Twin Oaks Village, Sidney, British Columbia, CA
Address: 45 2070 Amelia Ave, Sidney, British Columbia
Summary Report Property
- MKT ID1013742
- Building TypeRow / Townhouse
- Property TypeSingle Family
- StatusBuy
- Added4 days ago
- Bedrooms1
- Bathrooms1
- Area820 sq. ft.
- DirectionNo Data
- Added On12 Sep 2025
Property Overview
Absolutely gorgeous fully renovated one level living in the sought after Twin Oaks Village! Pristine and move-in ready. This spacious functional floor plan with an open concept is well situated within the complex to enjoy not only maximum natural light due to its south facing patio but a peaceful, quiet outdoor space as well. The professionally renovated kitchen is stunning and includes all new appliances. Wait until you see the bathroom - it is fabulous! You'll feel like you're on holiday within the park-like setting and meandering pathways to walk your dog (any size), or maybe you'd like to enjoy the outdoor pool, sauna and rec centre. There's a clubhouse, guest suite and a vibrant active community to enjoy! Excellent storage inside & separate exterior storage. Parking available for a 2nd car. RV & boat at a low monthly cost.This is a gorgeous home in a wonderful adult community! All of this just moments to top rated dining options and shops. Welcome home! (id:51532)
Tags
| Property Summary |
|---|
| Building |
|---|
| Level | Rooms | Dimensions |
|---|---|---|
| Main level | Storage | 3 ft x 6 ft |
| Pantry | 4 ft x 5 ft | |
| Bathroom | 3-Piece | |
| Primary Bedroom | 11 ft x 13 ft | |
| Kitchen | 12 ft x 8 ft | |
| Living room/Dining room | 15 ft x 16 ft | |
| Entrance | 7' x 4' |
| Features | |||||
|---|---|---|---|---|---|
| Level lot | Private setting | See remarks | |||
| Other | Rectangular | Marine Oriented | |||
| None | |||||





































