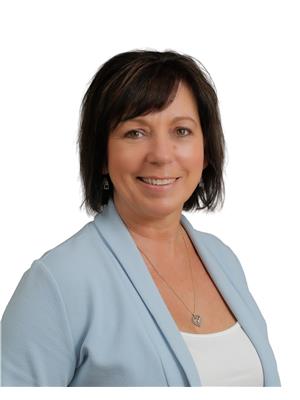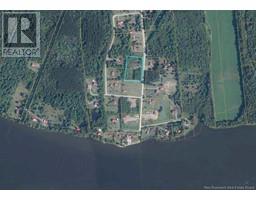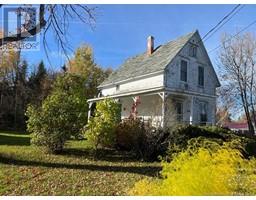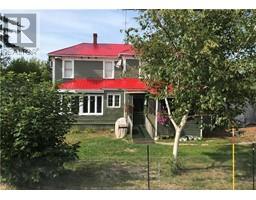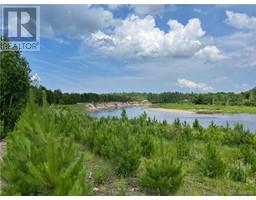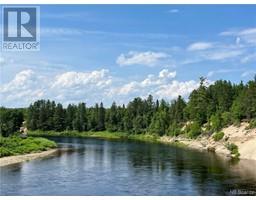2499 HWY 420, Sillikers, New Brunswick, CA
Address: 2499 HWY 420, Sillikers, New Brunswick
Summary Report Property
- MKT IDNB121842
- Building TypeHouse
- Property TypeSingle Family
- StatusBuy
- Added4 weeks ago
- Bedrooms6
- Bathrooms4
- Area3700 sq. ft.
- DirectionNo Data
- Added On30 Jun 2025
Property Overview
Welcome to 2499 Hwy 420 in Sillikers26.7 acres with nearly 300 ft of frontage on the Little Southwest Miramichi River! This former school has been converted into a spacious home with two separate basement units (non-conforming; windows do not meet egress). The main level features 4 bedrooms, 2 full baths (one wheelchair accessible with a barn door), a large eat-in kitchen, bright living space, storage room, and a walk-in closet used as laundry. Updates include a new well pump, roof (approx. 2010), new front decking, improved drainage at the back, fresh paint, ceramic tile, and updated bathrooms with new toilets. The perfect home for multi-family living or income potential. Enjoy the outdoors with an ATV trail through the back 20 acres that connects to the back roads. The land is filled with mature forest, a raspberry patch, strawberry patch, and apple treessome pruned, some left wild. Watch the sun set over the river and soak in the peaceful setting. (id:51532)
Tags
| Property Summary |
|---|
| Building |
|---|
| Level | Rooms | Dimensions |
|---|---|---|
| Basement | Storage | 10'3'' x 10'11'' |
| Bath (# pieces 1-6) | 9'10'' x 8'2'' | |
| Bedroom | 10'3'' x 9'4'' | |
| Living room | 23'1'' x 12'6'' | |
| Storage | 10'4'' x 9'2'' | |
| Bedroom | 10'3'' x 9'5'' | |
| Living room | 12'4'' x 18'0'' | |
| Kitchen | 12'9'' x 12'6'' | |
| Main level | Bath (# pieces 1-6) | 7'10'' x 5'4'' |
| Storage | 12'11'' x 7'11'' | |
| Foyer | 7'6'' x 3'3'' | |
| Bedroom | 8'6'' x 12'10'' | |
| Bath (# pieces 1-6) | 7'6'' x 3'10'' | |
| Living room | 15'2'' x 15'7'' | |
| Kitchen | 15'8'' x 15'4'' |
| Features | |||||
|---|---|---|---|---|---|
| Balcony/Deck/Patio | Heat Pump | ||||


































