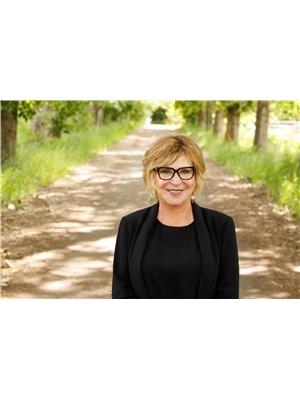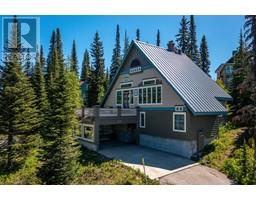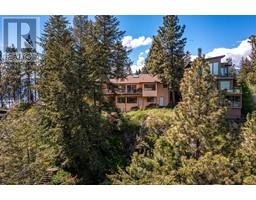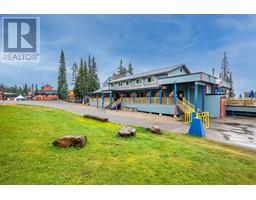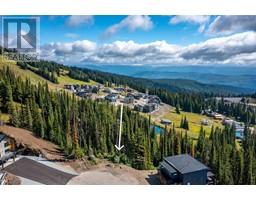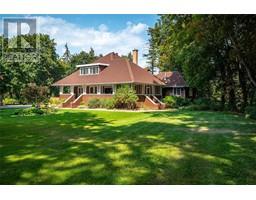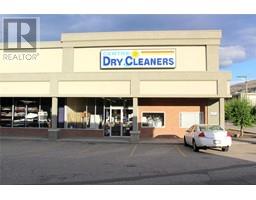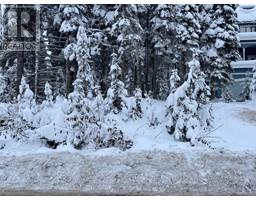185 Silver Queen Road Silver Star, SILVER STAR, British Columbia, CA
Address: 185 Silver Queen Road, Silver Star, British Columbia
Summary Report Property
- MKT ID10329721
- Building TypeHouse
- Property TypeSingle Family
- StatusBuy
- Added5 hours ago
- Bedrooms6
- Bathrooms5
- Area3542 sq. ft.
- DirectionNo Data
- Added On11 Dec 2024
Property Overview
Located in the BEST spot on the mountain, just steps from the Silver Woods Chairlift, this versatile property is a skier's dream with stunning Monashee Mountain views. The home is designed to cater to all your needs, with a main residence and two versatile income-generating suites. The main home features 3 bedrooms and 1.5 baths, perfect for family getaways, while a 2-bedroom suite with a separate entrance and a 1-bedroom lock-off with its own bathroom offer incredible income potential or guest accommodations. Imagine waking up to sweeping mountain vistas, hitting the slopes from your doorstep, and unwinding by the fire in this ski hill gem. Whether you’re seeking a family vacation home, an investment property, or a combination of both, this mountain haven checks all the boxes. Relax in the hot tub with unbeatable chairlift views, wake up to breathtaking vistas, and ski right from your doorstep. (id:51532)
Tags
| Property Summary |
|---|
| Building |
|---|
| Level | Rooms | Dimensions |
|---|---|---|
| Second level | Utility room | 9'11'' x 3'5'' |
| Bedroom | 10'4'' x 15'2'' | |
| Bedroom | 10'7'' x 12' | |
| 5pc Ensuite bath | 10'7'' x 10'1'' | |
| Primary Bedroom | 11'4'' x 15'10'' | |
| 4pc Bathroom | 10'4'' x 4'11'' | |
| Lower level | Living room | 10'10'' x 15'6'' |
| Kitchen | 10'10'' x 10'5'' | |
| Foyer | 13'5'' x 10'6'' | |
| Dining room | 10'10'' x 9' | |
| 4pc Ensuite bath | 7'4'' x 4'11'' | |
| Bedroom | 12'10'' x 10' | |
| Bedroom | 12'10'' x 10' | |
| 4pc Bathroom | 9'1'' x 6'6'' | |
| 2pc Ensuite bath | 3' x 7' | |
| Main level | Mud room | 9'10'' x 8' |
| Kitchen | 14'3'' x 9'11'' | |
| Family room | 13'3'' x 27'2'' | |
| Dining room | 12' x 19'11'' | |
| Additional Accommodation | Bedroom | 13'7'' x 18'11'' |
| Features | |||||
|---|---|---|---|---|---|
| Attached Garage(1) | |||||



























































