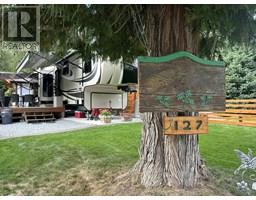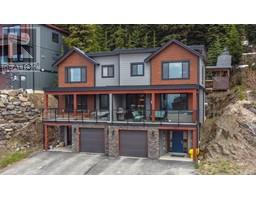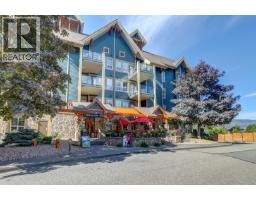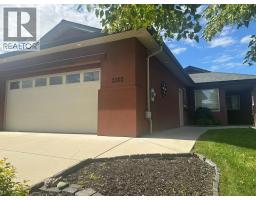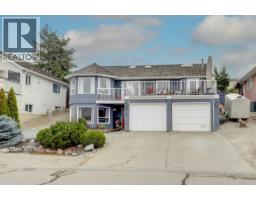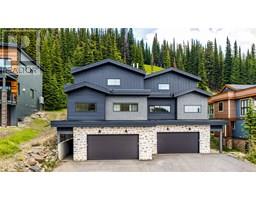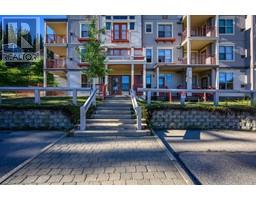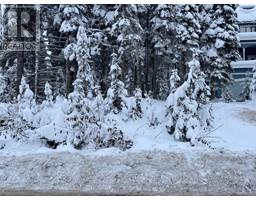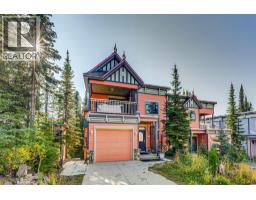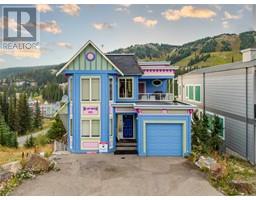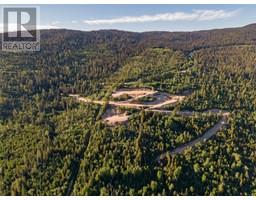9811 Silver Star Road Silver Star, SILVER STAR, British Columbia, CA
Address: 9811 Silver Star Road, Silver Star, British Columbia
Summary Report Property
- MKT ID10364306
- Building TypeHouse
- Property TypeRecreational
- StatusBuy
- Added18 weeks ago
- Bedrooms4
- Bathrooms3
- Area2219 sq. ft.
- DirectionNo Data
- Added On04 Oct 2025
Property Overview
Public Open House Sunday Oct 5th 1-2;30. Terrific value and function at Silver Star Mountain Resort. One title, but two separate suites and living areas. Very bright home with lots of windows and fabulous views over Silver Queen, Tube Town and the Monashees. Tall vaulted ceilings with an open and impressive feel. Lots of upgrades and move in or enjoyment ready. Open and lofted upper level. Very spacious main level living, dining and kitchen. Self contained 2 bedroom suite in the lower level. One of the real attributes of this home is the flexibility provided and able to accommodate; multi-family ownership, varied and adjustable rental sizes and personal use offerings and spacious enough for large families or rental groups when desired. The address is Silver Star Rd but access is off Spencer Lane just before the 2nd skier overpass. Great ski in and ski out location and easy access to; downhill or XC skiing, the Village, Brewers Pond and Tube Town. Hot tub ready patio. Some personal commitments for this year but lots of availability through the 2025-26 season. Currently not occupied or rented and easy to view. (id:51532)
Tags
| Property Summary |
|---|
| Building |
|---|
| Level | Rooms | Dimensions |
|---|---|---|
| Second level | Bedroom | 8'5'' x 11'8'' |
| Primary Bedroom | 9'1'' x 11'6'' | |
| 3pc Bathroom | 6'1'' x 6'2'' | |
| Lower level | Utility room | 2'10'' x 3'0'' |
| Kitchen | 10'4'' x 5'4'' | |
| Family room | 12'9'' x 15'6'' | |
| Dining room | 6'3'' x 8'10'' | |
| Bedroom | 12'11'' x 10'6'' | |
| Bedroom | 9'1'' x 8'3'' | |
| 4pc Bathroom | 7'7'' x 8'2'' | |
| Main level | Storage | 6'3'' x 7'11'' |
| Living room | 12'11'' x 15'9'' | |
| Kitchen | 9'0'' x 13'8'' | |
| Dining room | 13'3'' x 10'6'' | |
| 3pc Bathroom | 9'0'' x 7'6'' |
| Features | |||||
|---|---|---|---|---|---|
| Sloping | Additional Parking | ||||
































































