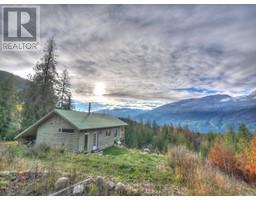318 Lake Avenue Lot# B Village of Silverton, Silverton, British Columbia, CA
Address: 318 Lake Avenue Lot# B, Silverton, British Columbia
Summary Report Property
- MKT ID10331138
- Building TypeHouse
- Property TypeSingle Family
- StatusBuy
- Added24 weeks ago
- Bedrooms2
- Bathrooms1
- Area1397 sq. ft.
- DirectionNo Data
- Added On06 Jan 2025
Property Overview
Charming historic 1920's Silverton home with a well-recognized status, featuring a bright 1350 sq ft living space, 9 ft ceilings, and a 450 sq ft studio/guest cottage. This property showcases a recently renovated kitchen and bathroom, along with a master bedroom and study/personal space upstairs. Enjoy the southern exposure throughout the main floor and relax on the covered porch overlooking the treed yard. The mature yard boasts vegetable and garden beds, providing a tranquil outdoor oasis. Zoned C-1, this home offers endless possibilities for a separate dwelling. The cottage has a cedar spa-like bathroom. The kitchen features a custom Fir countertop. Experience year-round comfort and convenience in this unique and inviting Silverton residence. (id:51532)
Tags
| Property Summary |
|---|
| Building |
|---|
| Land |
|---|
| Level | Rooms | Dimensions |
|---|---|---|
| Second level | Other | 13'6'' x 12'11'' |
| Primary Bedroom | 13'6'' x 13'3'' | |
| Main level | 4pc Bathroom | 8' x 8' |
| Bedroom | 7'5'' x 11'8'' | |
| Kitchen | 11'7'' x 11'3'' | |
| Living room | 15'5'' x 17'4'' |
| Features | |||||
|---|---|---|---|---|---|
| Street | Other | Range | |||
| Refrigerator | Dryer | Water Heater - Electric | |||
| Washer | |||||















































