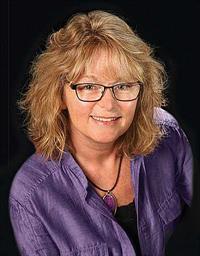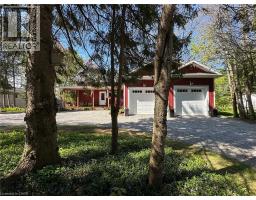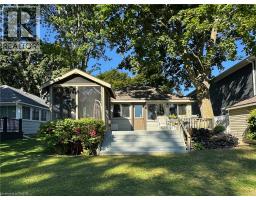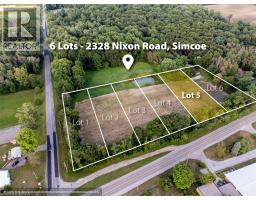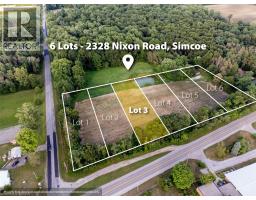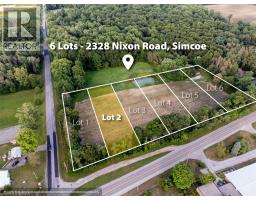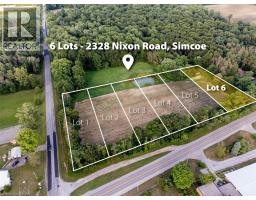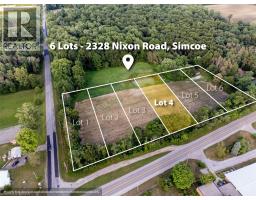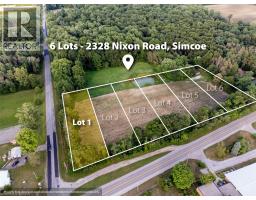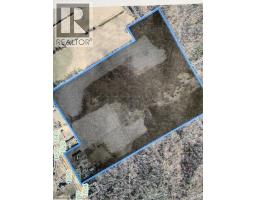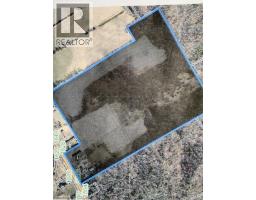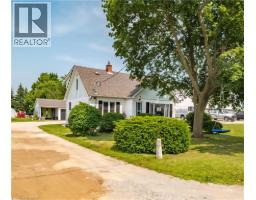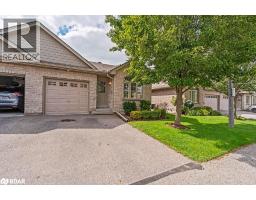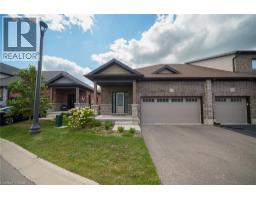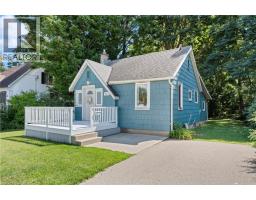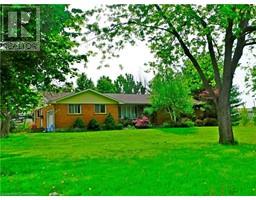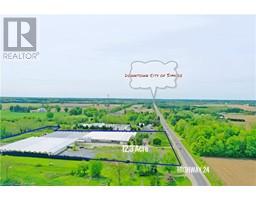12 SUNSET Drive Town of Simcoe, Simcoe, Ontario, CA
Address: 12 SUNSET Drive, Simcoe, Ontario
Summary Report Property
- MKT ID40764770
- Building TypeHouse
- Property TypeSingle Family
- StatusBuy
- Added4 days ago
- Bedrooms3
- Bathrooms2
- Area1825 sq. ft.
- DirectionNo Data
- Added On03 Oct 2025
Property Overview
Discover this updated home nestled at the edge of town, offering a peaceful retreat while remaining close to schools, shopping, and recreational facilities. Set on a large corner lot, this residence boasts 3 bedrooms and 2 baths along with a lower-level family room that provides extra living space. Stylish updates throughout include an open concept living area with new vinyl plank flooring (2024) plus a large picture window that floods the space with natural light. The updated kitchen boasts never-used stainless steel appliances (including a wine cooler), custom lighting, pantry with pull out shelving, plus a generous island - perfect for large gatherings. The lower level offers a family room with 2 large windows (2' x 5'), an additional bathroom, laundry and crawl space storage. Outside, enjoy beautifully landscaped grounds with perennials, hydrangeas, ground cover and mature trees. Private backyard complete with gas BBQ, a stone patio and fire pit, ideal for family fun and relaxing evenings. The 24' x 12' drive through garage has bay doors at each end and convenient driveway access from two streets, with a level driveway at the rear of the home for level access into the home via the backyard entrance. Recent updates include plumbing, air conditioning (2022) and an on-demand hot water heater (2023), and professionally installed R50 insulation and venting in the attic. Great house in a great location...don't miss this one! (id:51532)
Tags
| Property Summary |
|---|
| Building |
|---|
| Land |
|---|
| Level | Rooms | Dimensions |
|---|---|---|
| Second level | Bedroom | 10'11'' x 10'7'' |
| Bedroom | 10'11'' x 13'10'' | |
| Primary Bedroom | 10'11'' x 12'8'' | |
| 4pc Bathroom | 9'0'' x 7'0'' | |
| Basement | Laundry room | Measurements not available |
| 3pc Bathroom | 5'6'' x 6'6'' | |
| Family room | 21'10'' x 12'11'' | |
| Main level | Eat in kitchen | 23'4'' x 9'7'' |
| Living room | 17'3'' x 11'10'' | |
| Foyer | 6'0'' x 8'7'' |
| Features | |||||
|---|---|---|---|---|---|
| Corner Site | Paved driveway | Automatic Garage Door Opener | |||
| Attached Garage | Dishwasher | Dryer | |||
| Microwave | Refrigerator | Washer | |||
| Range - Gas | Hood Fan | Window Coverings | |||
| Wine Fridge | Garage door opener | Central air conditioning | |||

















































