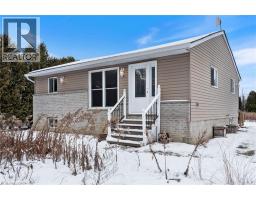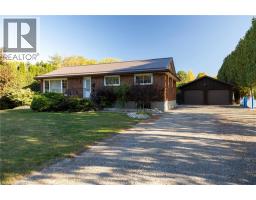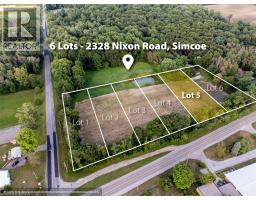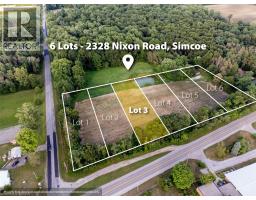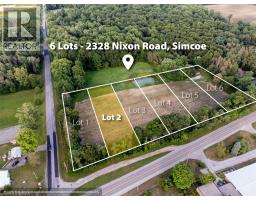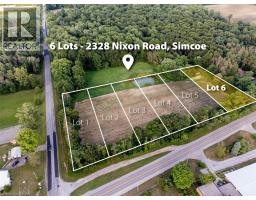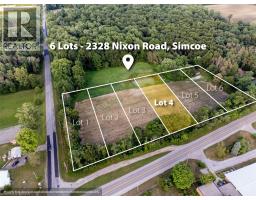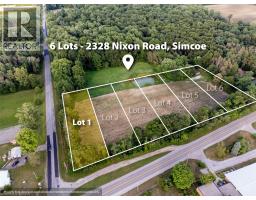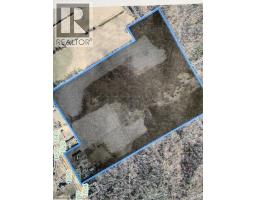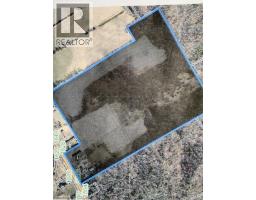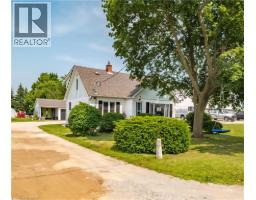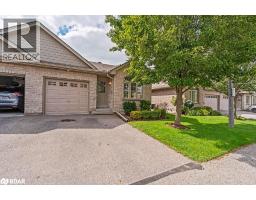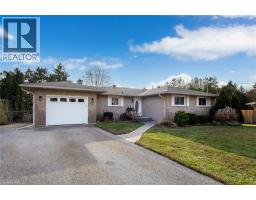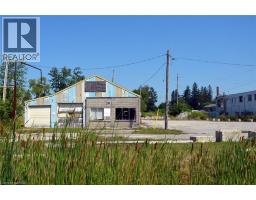136 ROBINSON Street Town of Simcoe, Simcoe, Ontario, CA
Address: 136 ROBINSON Street, Simcoe, Ontario
Summary Report Property
- MKT ID40761712
- Building TypeHouse
- Property TypeSingle Family
- StatusBuy
- Added24 weeks ago
- Bedrooms5
- Bathrooms2
- Area2088 sq. ft.
- DirectionNo Data
- Added On29 Aug 2025
Property Overview
This spacious and well-maintained two storey duplex offers over 2,000 sq. ft. of living space in a highly desirable location near the Norfolk General Hospital. With commercial zoning, ample private parking, and a layout that suits both investors and owner-occupiers, this property provides exceptional versatility. The large lot not only ensures privacy and outdoor enjoyment but also offers the potential to be severed, adding tremendous future value. Currently, the upper unit is rented with tenants covering their own heat and hydro, providing income potential from day one. Walking distance to shopping, restaurants, and all major amenities, this property represents a rare opportunity to secure a versatile home or investment in a sought-after area. (id:51532)
Tags
| Property Summary |
|---|
| Building |
|---|
| Land |
|---|
| Level | Rooms | Dimensions |
|---|---|---|
| Second level | Bonus Room | 11'6'' x 7'9'' |
| Storage | 11'5'' x 5'0'' | |
| 4pc Bathroom | 7'0'' x 5'0'' | |
| Bedroom | 12'0'' x 7'2'' | |
| Primary Bedroom | 12'0'' x 9'8'' | |
| Living room | 17'2'' x 16'11'' | |
| Eat in kitchen | 13'2'' x 11'9'' | |
| Basement | Other | 12'0'' x 11'0'' |
| Main level | 4pc Bathroom | 6'11'' x 4'11'' |
| Bedroom | 10'10'' x 10'1'' | |
| Bedroom | 9'8'' x 9'6'' | |
| Primary Bedroom | 11'2'' x 10'4'' | |
| Kitchen | 13'10'' x 9'0'' | |
| Dining room | 17'3'' x 11'11'' | |
| Living room | 14'3'' x 16'11'' | |
| Foyer | 11'5'' x 6'6'' |
| Features | |||||
|---|---|---|---|---|---|
| Visitor Parking | Dishwasher | Dryer | |||
| Refrigerator | Stove | Washer | |||
| Wine Fridge | |||||




















































