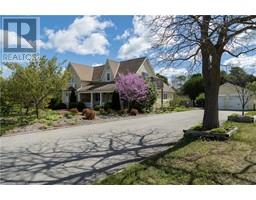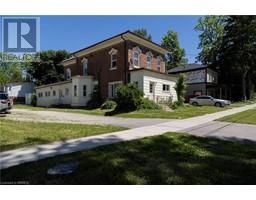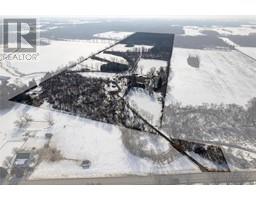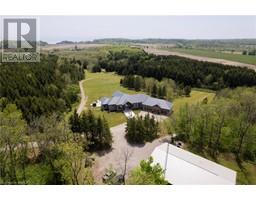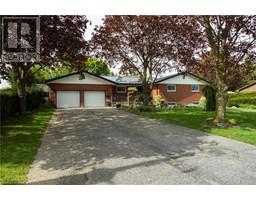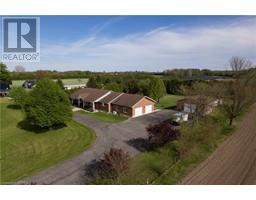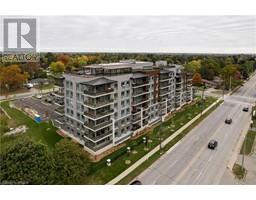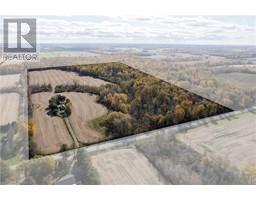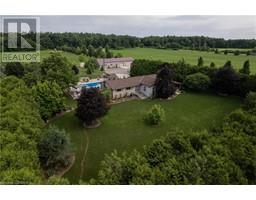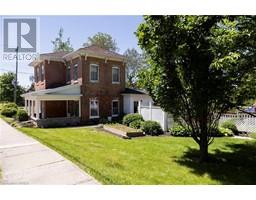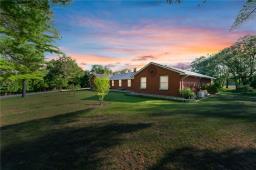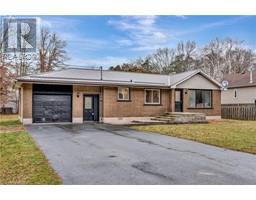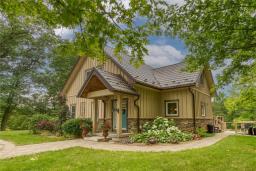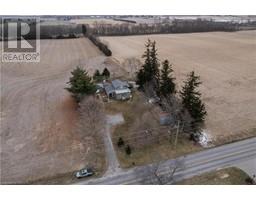1565 ST. JOHN'S Road W Rural Charlotteville, Simcoe, Ontario, CA
Address: 1565 ST. JOHN'S Road W, Simcoe, Ontario
Summary Report Property
- MKT ID40597701
- Building TypeHouse
- Property TypeSingle Family
- StatusBuy
- Added22 weeks ago
- Bedrooms2
- Bathrooms1
- Area1515 sq. ft.
- DirectionNo Data
- Added On18 Jun 2024
Property Overview
Former tobacco farm on approx.150 beautiful rolling acres (never grown ginseng) just outside of Simcoe and Port Dover, near Lake Erie. Currently offering approx. 82 workable sandy-loam acres with an irrigation pond for watering. Approx. 40 acres in an apple orchard, ranging from 3-year-old Galas up to 34-year-old trees of Gala, Golden Delicous, Empire & Mac variety (owner willing to remove trees if requested for approx. 122 workable acres in total). 28 (or so) acres in bush. This entire property is serviced with its own private and licensed natural gas well that supplies around 400psi of free gas; much more than the current setup could ever use and would be ideal for the free heating of barns and/or greenhouses in the future. The 1.5 storey, two-bedroom home with a double car detached garage is owner occupied. Two detached bunkhouses for up to 12 men (total) on the property. Tons of opportunity available right here. Book your private viewing and add it to your portfolio today. (id:51532)
Tags
| Property Summary |
|---|
| Building |
|---|
| Land |
|---|
| Level | Rooms | Dimensions |
|---|---|---|
| Second level | Bedroom | 9'5'' x 11'10'' |
| 3pc Bathroom | Measurements not available | |
| Bedroom | 11'0'' x 15'0'' | |
| Main level | Living room | 14'4'' x 20'11'' |
| Kitchen | 17'3'' x 10'5'' | |
| Dining room | 14'0'' x 12'6'' |
| Features | |||||
|---|---|---|---|---|---|
| Conservation/green belt | Country residential | Detached Garage | |||
| Water purifier | Central air conditioning | ||||

























