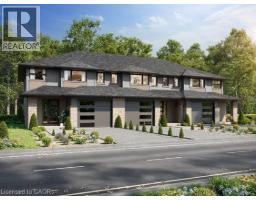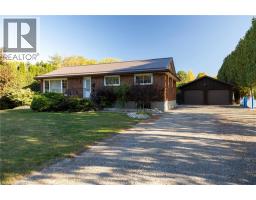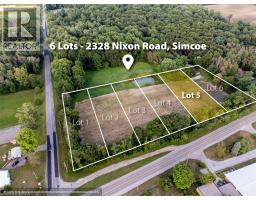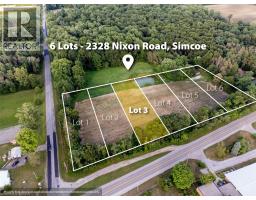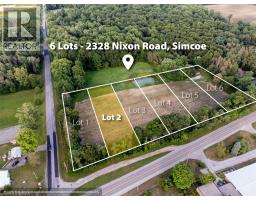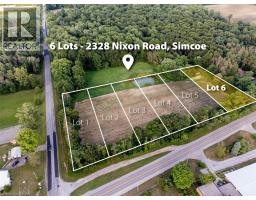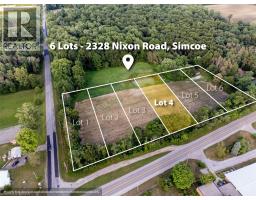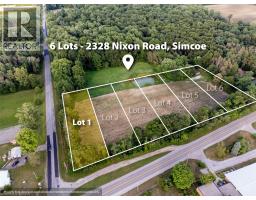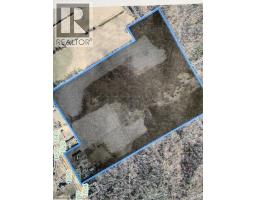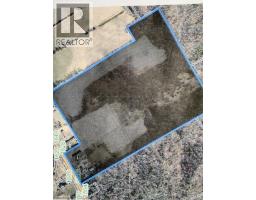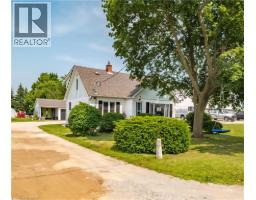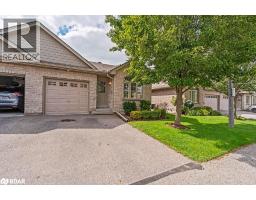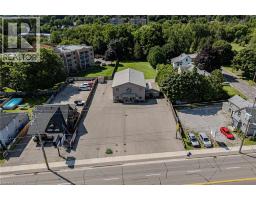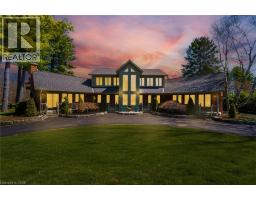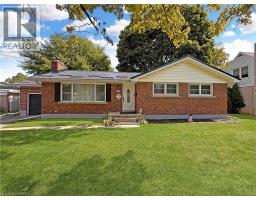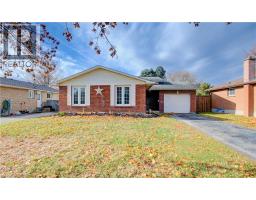34 ANDREW Avenue Town of Simcoe, Simcoe, Ontario, CA
Address: 34 ANDREW Avenue, Simcoe, Ontario
Summary Report Property
- MKT ID40765698
- Building TypeHouse
- Property TypeSingle Family
- StatusBuy
- Added1 weeks ago
- Bedrooms3
- Bathrooms3
- Area2722 sq. ft.
- DirectionNo Data
- Added On18 Nov 2025
Property Overview
Beautiful new bungalow offering 1,658 sq. ft. of modern living, this home combines style, function, and a prime location close to shopping, dining, schools, and all the amenities Simcoe has to offer. The exterior features timeless stonework, a covered front porch with stained pine entrance, and great curb appeal. Step inside to 9 ft ceilings throughout, a stunning 10 ft tray ceiling in the living room, and an electric fireplace that adds warmth and charm. The open-concept kitchen/dining area includes an island, custom cabinetry, and a walk-in pantry—perfect for both everyday living and entertaining. Walk out from the dining area to a covered upper deck, and from the finished basement’s rec room to a lower patio—creating seamless indoor-outdoor living. The main floor offers two generous bedrooms, including a primary suite with a walk-in closet and a spa-like ensuite featuring a tiled shower with glass door. A stylish 4 pc bath completes the main level. The oversized garage with insulated doors provides direct access to the laundry room, offering both convenience and practicality. The finished basement expands your living space with a spacious rec room, bedroom, full bathroom, storage, and utility room. Don’t miss this opportunity to own a stunning new home—move-in ready and waiting for your personal touch. Book your private viewing today! (id:51532)
Tags
| Property Summary |
|---|
| Building |
|---|
| Land |
|---|
| Level | Rooms | Dimensions |
|---|---|---|
| Basement | Storage | 22'3'' x 12'0'' |
| Utility room | 12'11'' x 10'2'' | |
| 3pc Bathroom | 8'9'' x 8'4'' | |
| Bedroom | 13'4'' x 12'9'' | |
| Recreation room | 28'6'' x 17'0'' | |
| Main level | Full bathroom | 12'9'' x 5'9'' |
| Pantry | 5'3'' x 5'1'' | |
| Primary Bedroom | 14'7'' x 12'10'' | |
| Living room | 20'6'' x 15'7'' | |
| Dining room | 13'7'' x 12'9'' | |
| Kitchen | 12'0'' x 13'7'' | |
| Bedroom | 12'0'' x 11'5'' | |
| 4pc Bathroom | 10'2'' x 5'5'' | |
| Laundry room | 7'9'' x 6'4'' | |
| Foyer | 12'8'' x 6'6'' |
| Features | |||||
|---|---|---|---|---|---|
| Paved driveway | Automatic Garage Door Opener | Attached Garage | |||
| Hood Fan | Garage door opener | Central air conditioning | |||






































