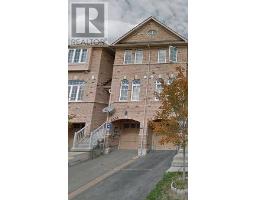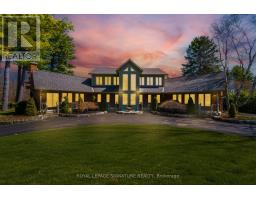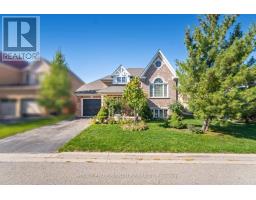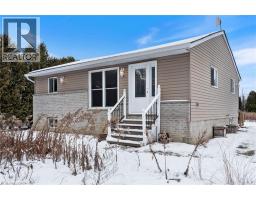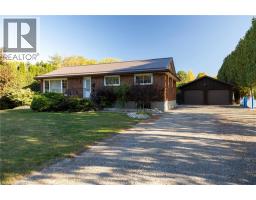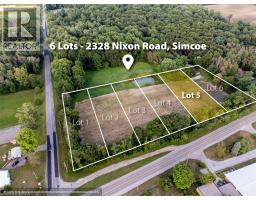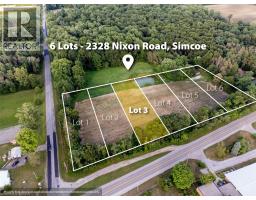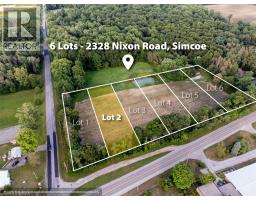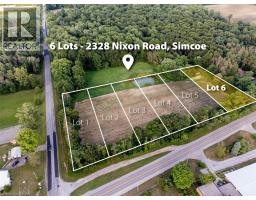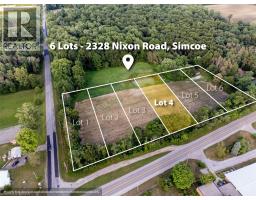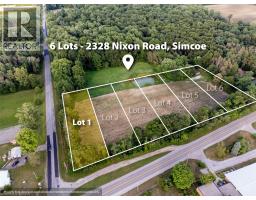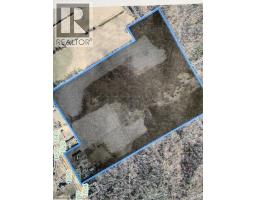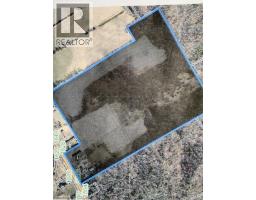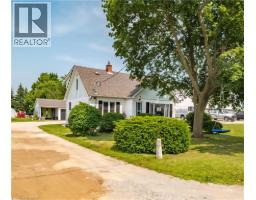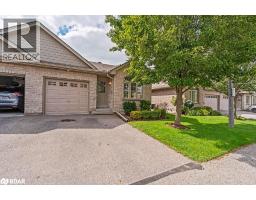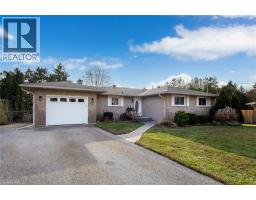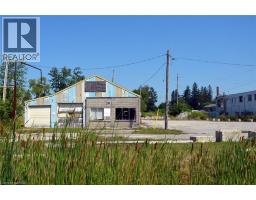587 HILLCREST Road Town of Simcoe, Simcoe, Ontario, CA
Address: 587 HILLCREST Road, Simcoe, Ontario
Summary Report Property
- MKT ID40786790
- Building TypeHouse
- Property TypeSingle Family
- StatusBuy
- Added10 weeks ago
- Bedrooms4
- Bathrooms3
- Area4507 sq. ft.
- DirectionNo Data
- Added On09 Nov 2025
Property Overview
Stunning Country Estate !!! This One-of-a-Kind Masterpiece, captivates from the very first glance with unmatched curb appeal and distinctive design. A true architectural gem, the home showcases custom exposed timber and iron construction, offering a dramatic welcome with soaring 26-foot ceilings in the foyer & great room. Anchoring the space is a striking gas stove and dramatic staircase just two of of the many bespoke touches throughout. The chefs kitchen is a showstopper in its own right, thoughtfully positioned between the great room & the expansive rear deck. Designed for seamless indoor-outdoor living, its perfect for entertaining on any scale, from intimate gatherings to grand events incorporating the sparkling heated saltwater pool, hot tub, deck, & beyond. Prepare to be awestruck yet again in the window-walled family room, where vaulted ceilings rise above a stunning floor-to-ceiling brick fireplace. Here, panoramic views of the beautifully manicured grounds, create a tranquil yet breathtaking backdrop for family gatherings. The main floor offers 2 bedrooms, including an expansive primary suite that feels like a private retreat. It features a luxurious 5-piece spa-style bath w/glass shower enclosure, a generous walk-in closet & direct access to the deck through a private walkout. Additional features include renovated 3 piece bath & laundry rm. The sweeping, open-riser circular staircase leads to the equally impressive upper level. Here you'll find two spacious bedrooms, a sleek and modern 3-piece bathroom, and a versatile loft-style den or studio area. The open-to-below wrap around balcony offers a front-row seat to the craftsmanship of the handcrafted artistry that defines this remarkable home. For the hobbyist or DIY, an incredible bonus awaits: heated 1,200 sq ft- accessory building, fully equipped with a 3-piece bathroom. This versatile space is ideal for a workshop, studio- home gym, the possibilities are endless! (id:51532)
Tags
| Property Summary |
|---|
| Building |
|---|
| Land |
|---|
| Level | Rooms | Dimensions |
|---|---|---|
| Second level | 4pc Bathroom | Measurements not available |
| Bedroom | 37'9'' x 11'0'' | |
| Bedroom | 12'4'' x 10'9'' | |
| Loft | 18'0'' x 11'5'' | |
| Basement | Recreation room | 28'7'' x 22'1'' |
| Main level | 3pc Bathroom | Measurements not available |
| Pantry | 14'8'' x 4'10'' | |
| Laundry room | 9'4'' x 6'10'' | |
| Bedroom | 10'11'' x 10'8'' | |
| Full bathroom | Measurements not available | |
| Primary Bedroom | 19'1'' x 13'1'' | |
| Dinette | 12'3'' x 10'7'' | |
| Kitchen | 19'9'' x 10'9'' | |
| Dining room | 32'1'' x 16'6'' | |
| Great room | 28'0'' x 19'9'' |
| Features | |||||
|---|---|---|---|---|---|
| Paved driveway | Country residential | Sump Pump | |||
| Attached Garage | Central Vacuum | Dishwasher | |||
| Dryer | Refrigerator | Satellite Dish | |||
| Stove | Water softener | Water purifier | |||
| Washer | Microwave Built-in | Garage door opener | |||
| Hot Tub | Central air conditioning | ||||




















































