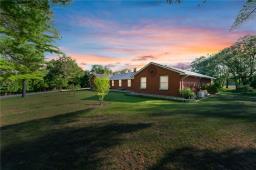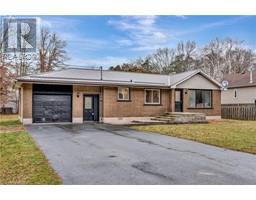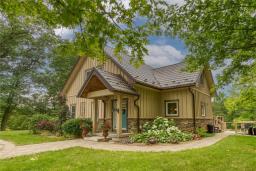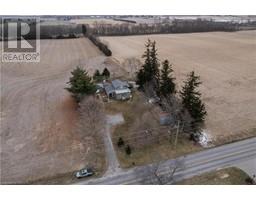85 COLBORNE Street N Town of Simcoe, Simcoe, Ontario, CA
Address: 85 COLBORNE Street N, Simcoe, Ontario
Summary Report Property
- MKT ID40597439
- Building TypeHouse
- Property TypeSingle Family
- StatusBuy
- Added22 weeks ago
- Bedrooms3
- Bathrooms1
- Area1740 sq. ft.
- DirectionNo Data
- Added On18 Jun 2024
Property Overview
Welcome to 85 Colborne St North! This 1 1/2 storey house is currently zoned commercial (CRB) allowing for many different uses. Enter the front foyer with closet for coats and shoes. From here you'll find a spacious living room with ample natural light from the front window. The living room is open to the dining room with an arched doorway. Down the hall is a bedroom, an office, a 4 piece bathroom, a storage room with sink and a hall closet for extra storage. The kitchen is at the back of the home with room for a breakfast nook. Upstairs are two large bedrooms with closets. Downstairs a full basement provides ample storage space and room for utilities. Outdoors there's plenty of parking out back! Located within walking distance to parks, library, shopping and more! Perfect for student housing, or an opportunity to live and work right from home! (id:51532)
Tags
| Property Summary |
|---|
| Building |
|---|
| Land |
|---|
| Level | Rooms | Dimensions |
|---|---|---|
| Second level | Bedroom | 16'9'' x 10'3'' |
| Bedroom | 13'8'' x 11'0'' | |
| Main level | 4pc Bathroom | Measurements not available |
| Bedroom | 12'0'' x 9'9'' | |
| Other | 7'5'' x 5'7'' | |
| Office | 10'11'' x 9'10'' | |
| Foyer | 6'5'' x 4'1'' | |
| Living room | 12'0'' x 15'11'' | |
| Dining room | 11'4'' x 11'11'' | |
| Kitchen | 9'5'' x 13'9'' |
| Features | |||||
|---|---|---|---|---|---|
| Paved driveway | Shared Driveway | None | |||
| Central air conditioning | |||||


































































