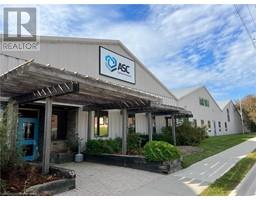110 ROBINSON Street Unit# 103 Town of Simcoe, Simcoe, Ontario, CA
Address: 110 ROBINSON Street Unit# 103, Simcoe, Ontario
Summary Report Property
- MKT ID40684341
- Building TypeApartment
- Property TypeSingle Family
- StatusRent
- Added19 weeks ago
- Bedrooms2
- Bathrooms1
- AreaNo Data sq. ft.
- DirectionNo Data
- Added On02 Jan 2025
Property Overview
Welcome to 110 Robinson Street in Simcoe, where comfort meets convenience in this beautifully updated unit now available for lease. This spacious wheel chair accessible residence features two large bedrooms and a well-appointed bathroom with a walk-in shower, offering a perfect blend of style and functionality. The open concept design boasts a generous kitchen island that doubles as a dining area and a bright, inviting living space ideal for relaxing or hosting guests. Situated in a quiet, well-maintained building, this unit is an excellent choice for mature professionals, down-sizers, or students seeking a peaceful retreat. The building offers secure entry, ensuring privacy and safety at any hour. Located in the heart of downtown Simcoe, you’ll enjoy easy access to public transit, parking, and an array of shopping options, all within walking distance. And if you're a coffee lover, the charming bakery next door will quickly become a favourite stop on your daily routine. With its prime location and modern amenities, this rental unit delivers an exceptional lifestyle. Don’t miss the opportunity to make this wonderful space your new home. Contact us today to schedule your showing! Tenant to pay an additional $300 for utilities. (id:51532)
Tags
| Property Summary |
|---|
| Building |
|---|
| Land |
|---|
| Level | Rooms | Dimensions |
|---|---|---|
| Main level | Kitchen | 14'5'' x 8'6'' |
| Family room | 12'3'' x 12'0'' | |
| 3pc Bathroom | 9'3'' x 7'9'' | |
| Bedroom | 10'5'' x 12'0'' | |
| Bedroom | 10'2'' x 12'0'' |
| Features | |||||
|---|---|---|---|---|---|
| No Pet Home | Dishwasher | Dryer | |||
| Microwave | Refrigerator | Stove | |||
| Washer | Microwave Built-in | Hood Fan | |||
| Window Coverings | Central air conditioning | ||||





















