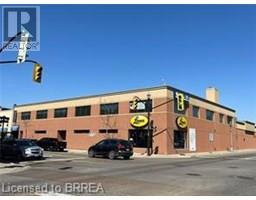6 IRONWOOD Street Unit# 71 Town of Simcoe, Simcoe, Ontario, CA
Address: 6 IRONWOOD Street Unit# 71, Simcoe, Ontario
Summary Report Property
- MKT ID40742804
- Building TypeRow / Townhouse
- Property TypeSingle Family
- StatusRent
- Added2 weeks ago
- Bedrooms2
- Bathrooms3
- AreaNo Data sq. ft.
- DirectionNo Data
- Added On19 Jun 2025
Property Overview
Luxury end-unit bungalow townhome offering the perfect blend of style, comfort, and functionality. This beautiful home features 1+1 bedrooms, 2.5 bathrooms, and two gas fireplaces for added warmth and ambiance. Enjoy upgraded wide plank flooring, a stylish backsplash, and modern lighting throughout. The open-concept kitchen comes equipped with stainless steel appliances, while the spacious living area opens to a finished deck—ideal for outdoor entertaining. The finished lower level extends your living space with a large recreation room, additional bedroom, full bathroom, a second gas fireplace and plenty of storage. A rare 2 car garage provides ample parking and storage. Thoughtfully designed and move-in ready, this home checks all the boxes for low-maintenance living in a sought-after neighbourhood (id:51532)
Tags
| Property Summary |
|---|
| Building |
|---|
| Land |
|---|
| Level | Rooms | Dimensions |
|---|---|---|
| Basement | 4pc Bathroom | Measurements not available |
| Bedroom | 12'5'' x 11'0'' | |
| Recreation room | 16'5'' x 23'5'' | |
| Main level | Laundry room | Measurements not available |
| 2pc Bathroom | Measurements not available | |
| 4pc Bathroom | Measurements not available | |
| Bedroom | 11'9'' x 13'9'' | |
| Living room | 15'5'' x 15'0'' | |
| Eat in kitchen | 15'5'' x 16'0'' | |
| Foyer | 7'0'' x 12'0'' |
| Features | |||||
|---|---|---|---|---|---|
| Attached Garage | Dishwasher | Dryer | |||
| Refrigerator | Washer | Microwave Built-in | |||
| Hood Fan | Window Coverings | Garage door opener | |||
| Central air conditioning | |||||












































